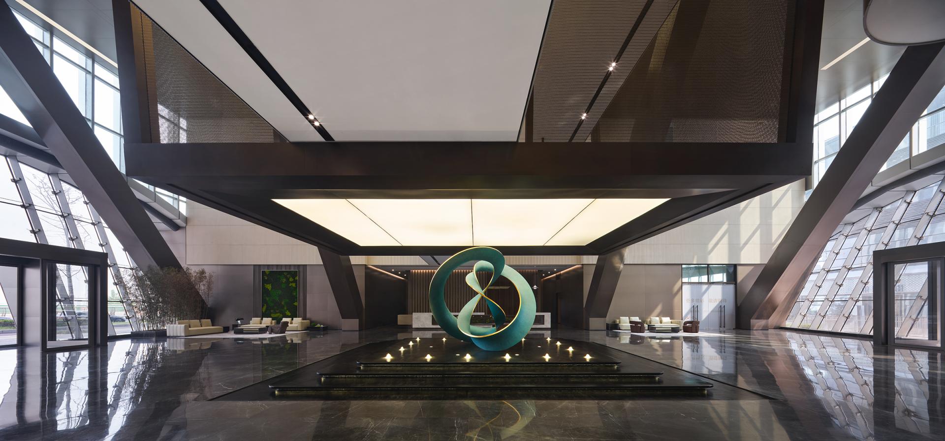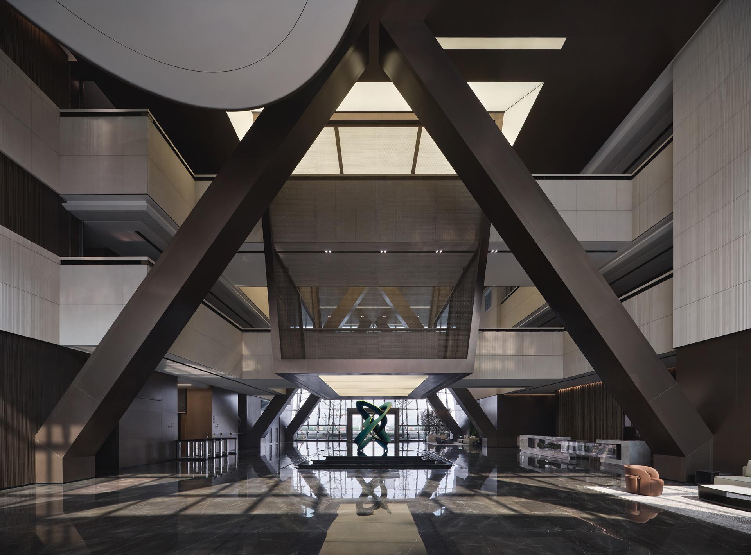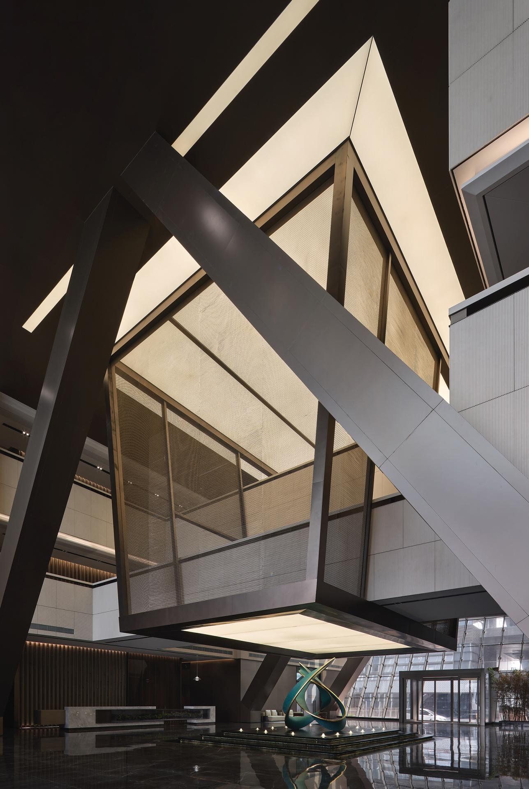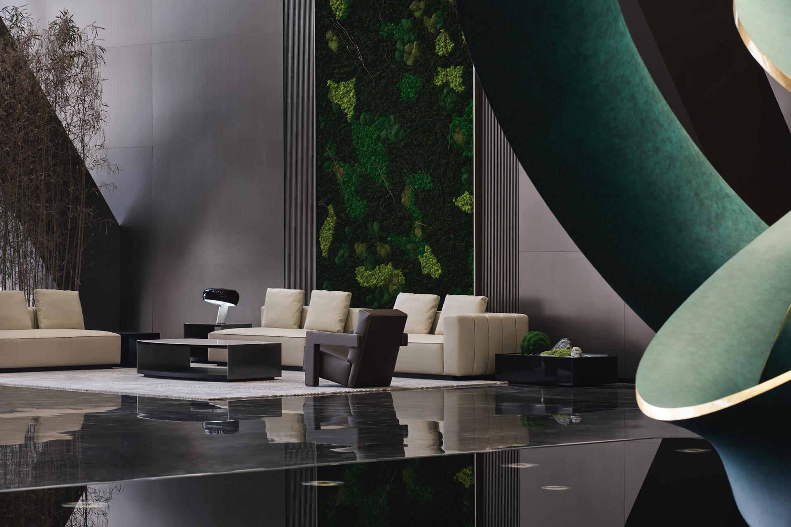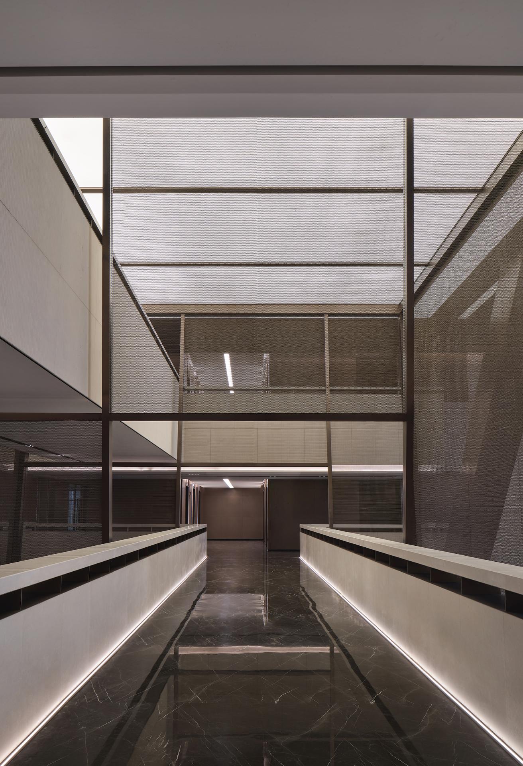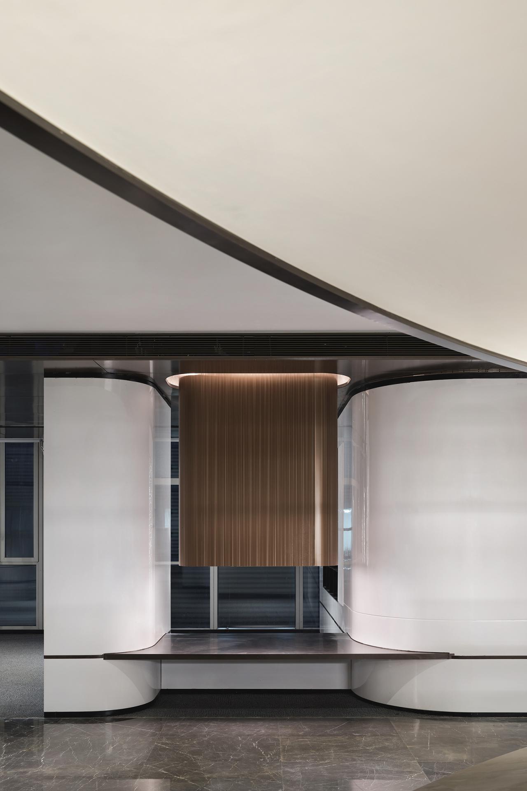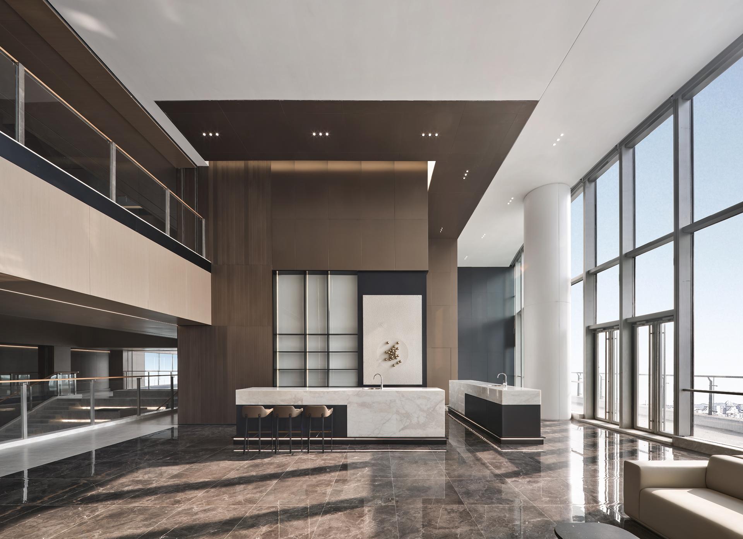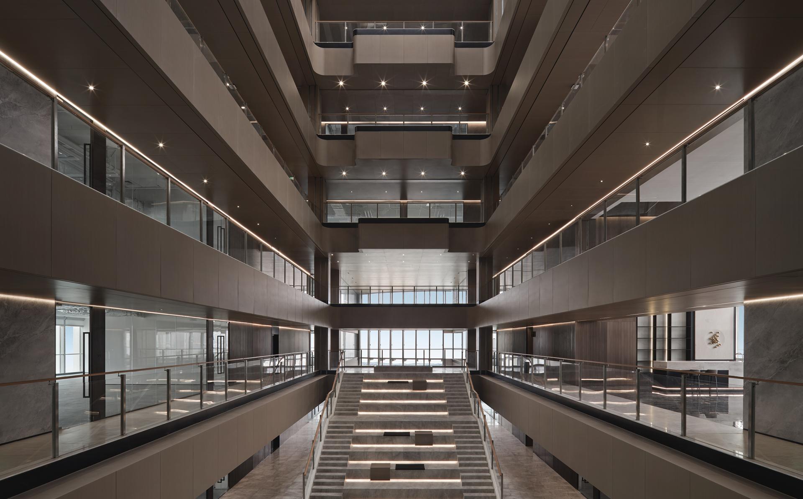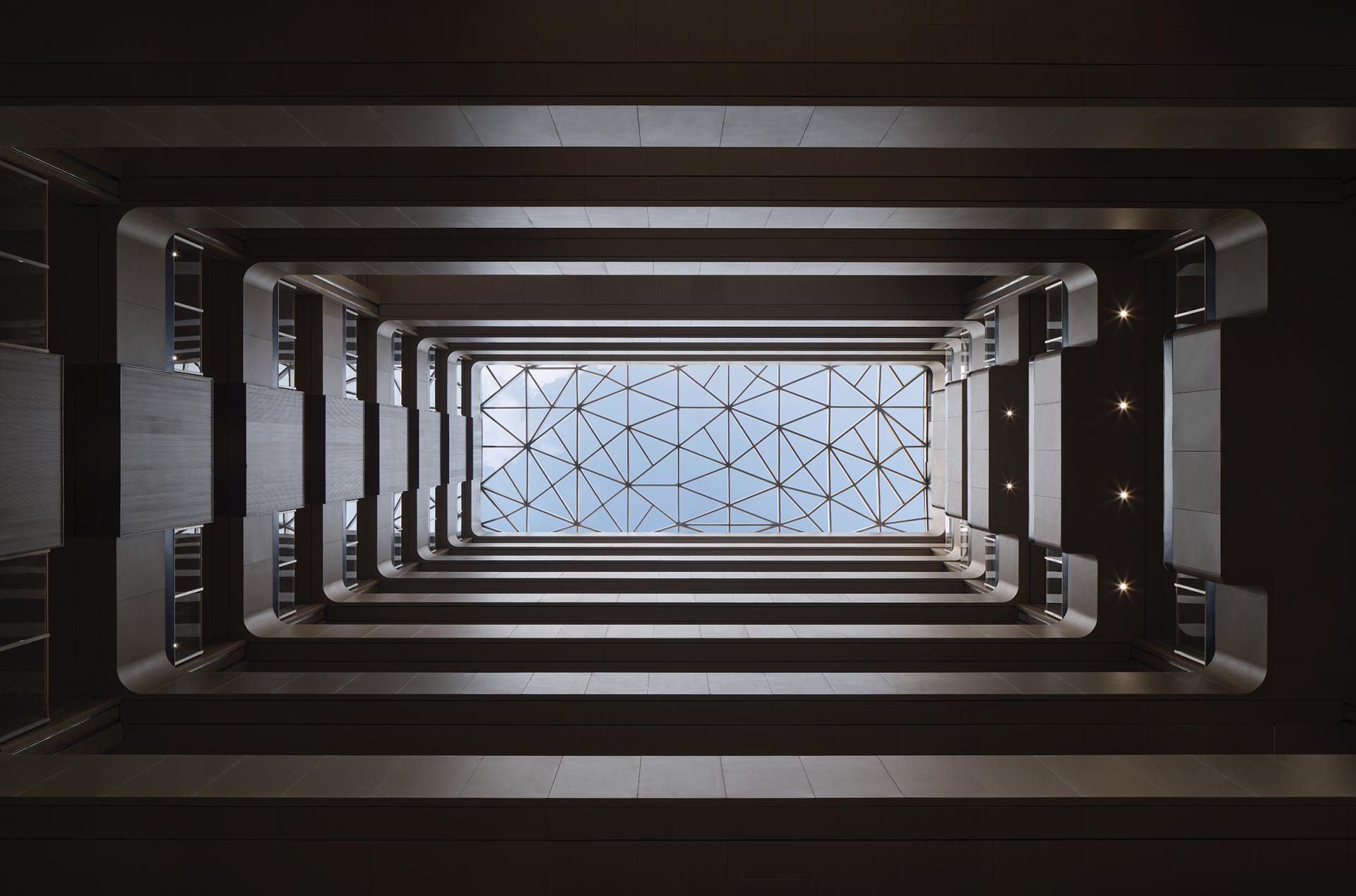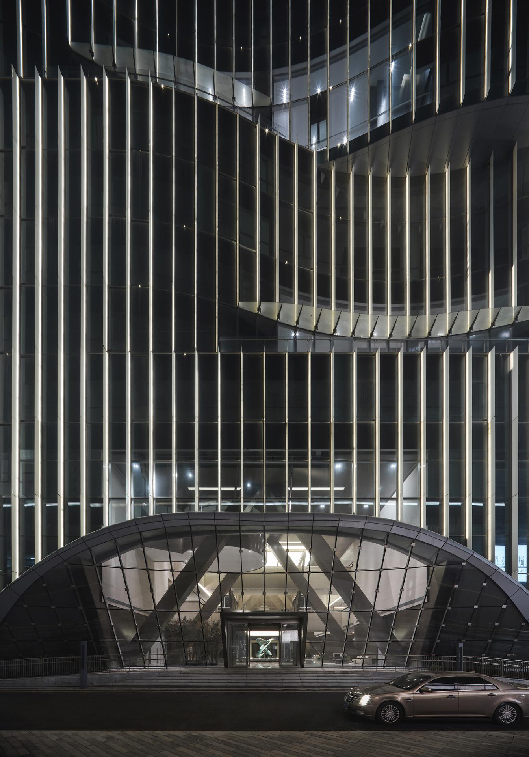2025 | Professional
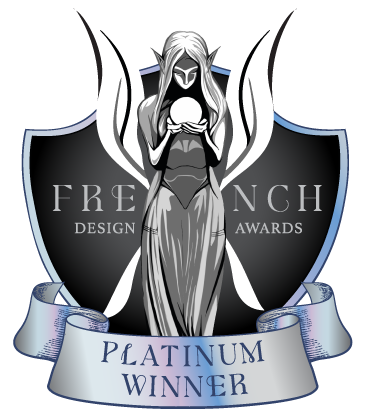
Dong Long International Finance Center
Entrant Company
Yitian Design Group&Zhongjiao (Zhengzhou) Investment&Development Co., Ltd.
Category
Interior Design - Office
Client's Name
Zhongjiao (Zhengzhou) Investment&Development Co., Ltd.
Country / Region
China
Donglong International Financial Center is located on the northwest side of Zhengzhou Longhu Financial Island, covering an area of 4004.95 square meters and a building area of 42656.65 square meters. It has 13 floors above ground and 3 floors underground. The exterior of the building features undulating waves on a flat surface, capturing the dynamic movement of surging lake water. The agile architectural form echoes the rippling waves of Longhu Lake.
Continuing the "water" theme in architectural design, the design team at Yitian Design embraces the artistic conception inspired by the Yellow River's passage through Zhengzhou. They incorporate the ‘suspended, turbid, vast, and profound’ qualities of the Yellow River's water, especially in the lobby's interior design. Leveraging the unique elements of the original corridor structure, they have designed an inverted triangular device that cleverly balances the corridor and the surrounding space, symbolizing the spectacular sight of the Yellow River's water hanging upside down. Additionally, sculptures resembling rapids are integrated, further enhancing the visual focus of the central area. In terms of material selection, they've opted for a metal finish as pure as flowing water, creating a sharp yet harmonious contrast with the richly textured stones on both sides of the Yellow River.
The underground canal and open water interweave with each other, converging at the central pictographic sculpture. Meanwhile, Eastern-style installations and artworks dot the surroundings, complementing the overall spatial atmosphere and together composing a harmonious and magnificent symphony.
The atrium area, situated on the 4th floor, inspired the designer to conceive the ‘Herzzone’(or ‘Heart Zone’) as the building's new core. This zone cleverly blends the transition between work and rest. Its primary purpose is to foster employee communication and enhance a sense of belonging within the workplace. Not only does it serve as a showcase for an open work culture, but it also functions as a hub for frequent interactions with external partners, thereby promoting active communication among staff. This layout mimics the open atmosphere of a market, creating a friendly and relaxed environment, naturally fostering a closer work community culture.
Credits
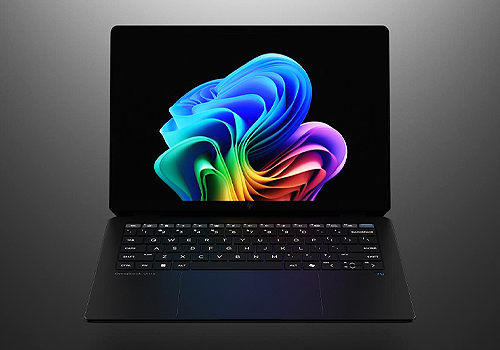
Entrant Company
HP Inc
Category
Product Design - Computer & Information Technology

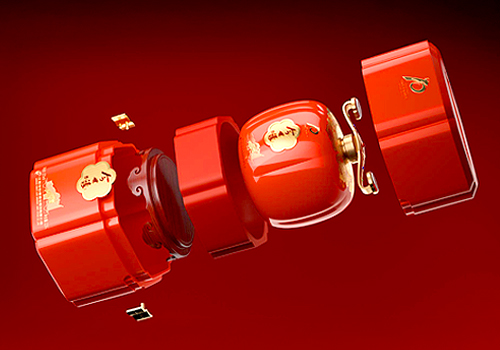
Entrant Company
CHENGDU YIPINGONGZAO / CHENGDU UNIVERSITY
Category
Packaging Design - Wine, Beer & Liquor

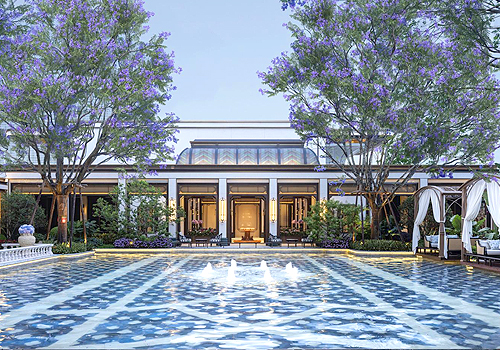
Entrant Company
BLUES
Category
Landscape Design - Residential Landscape

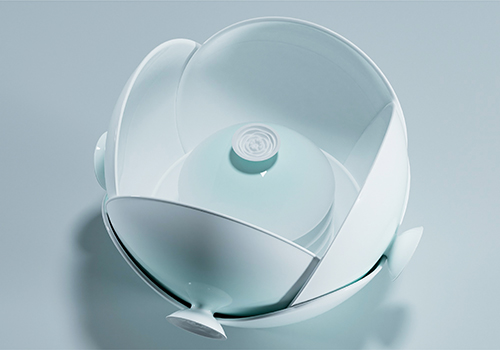
Entrant Company
Jingdezhen Serious Ceramics Co.,Ltd.
Category
Product Design - Bakeware, Tableware, Drinkware & Cookware

