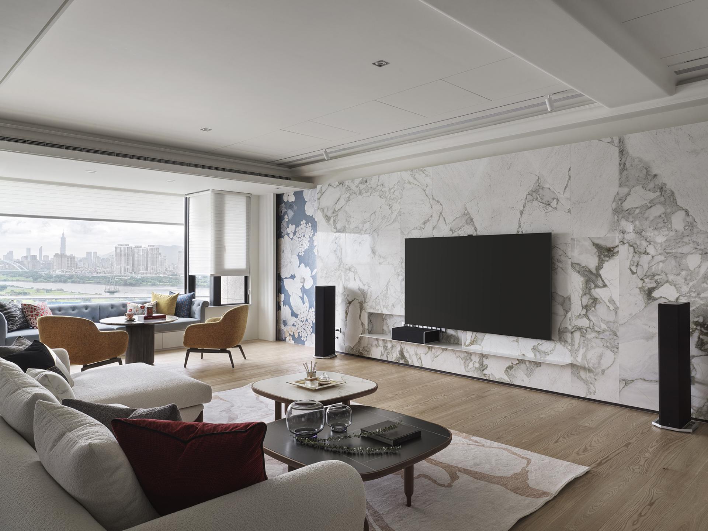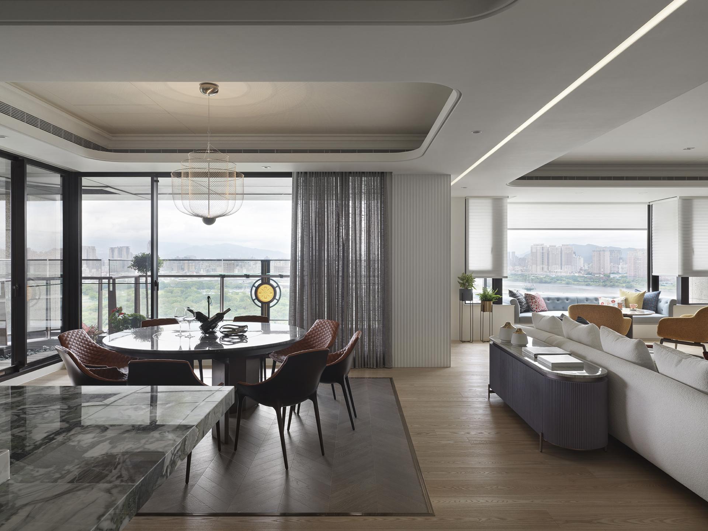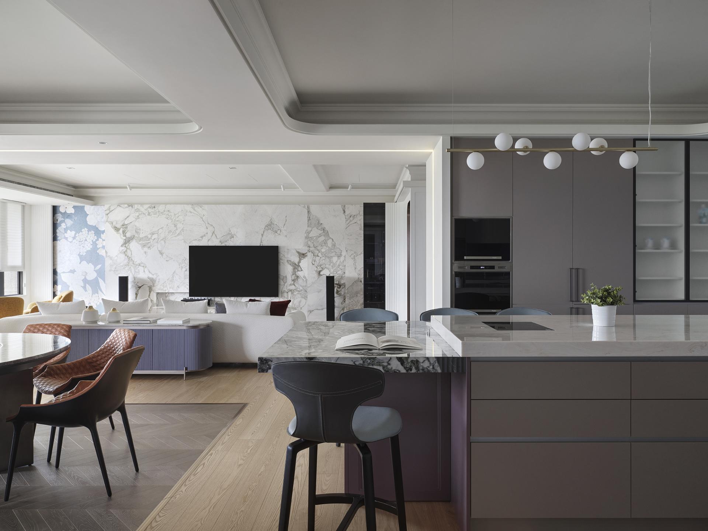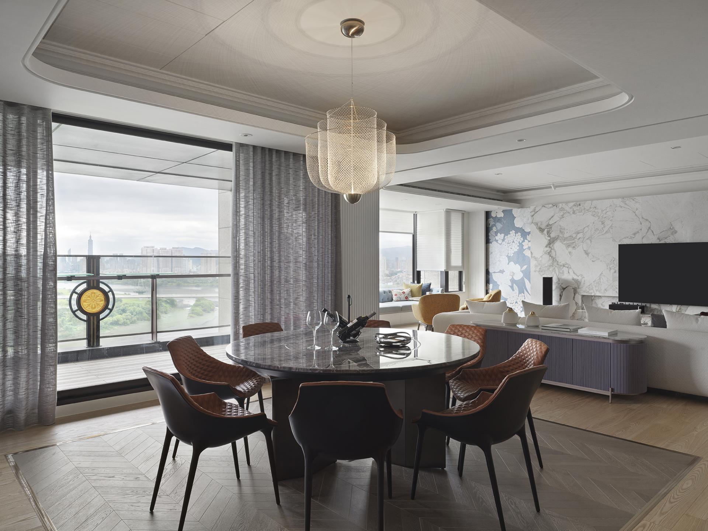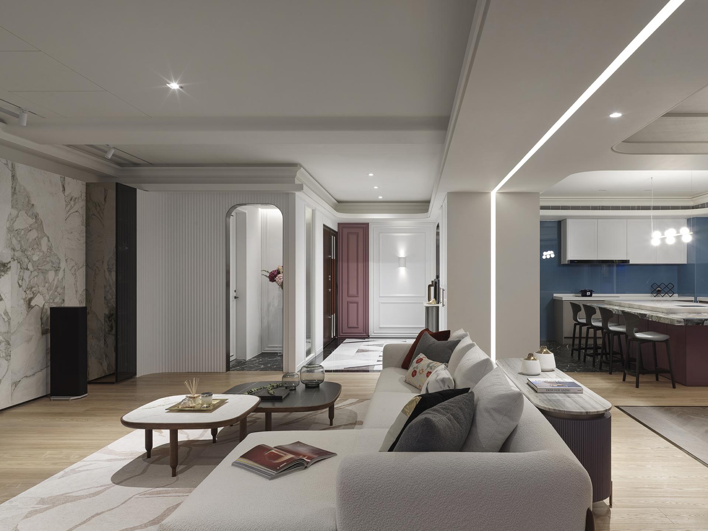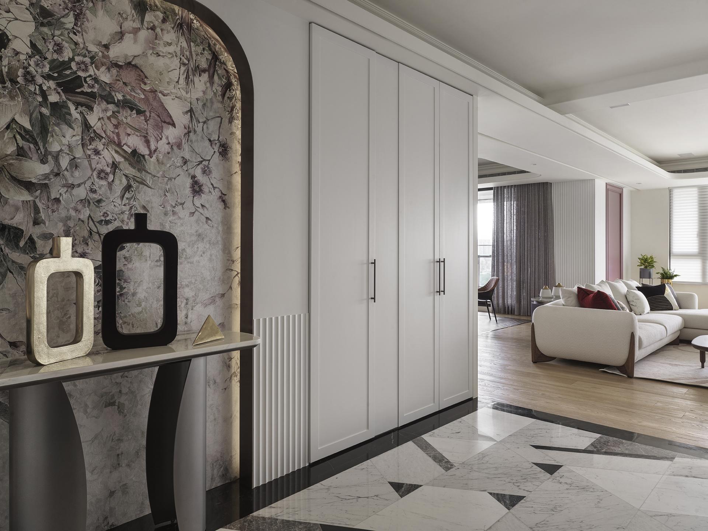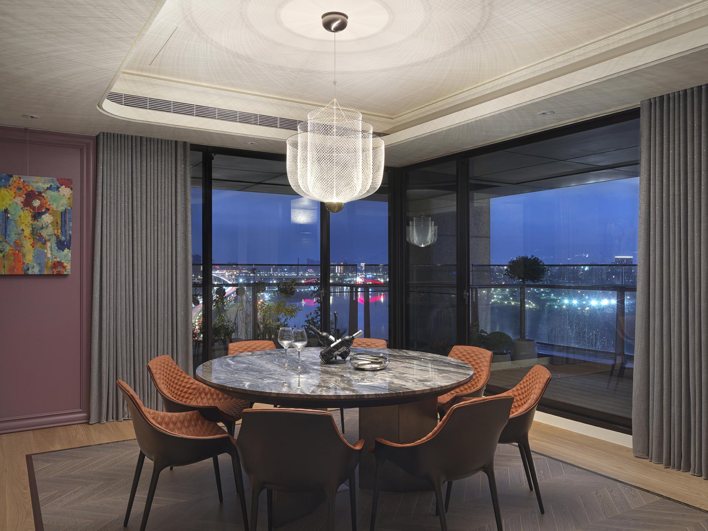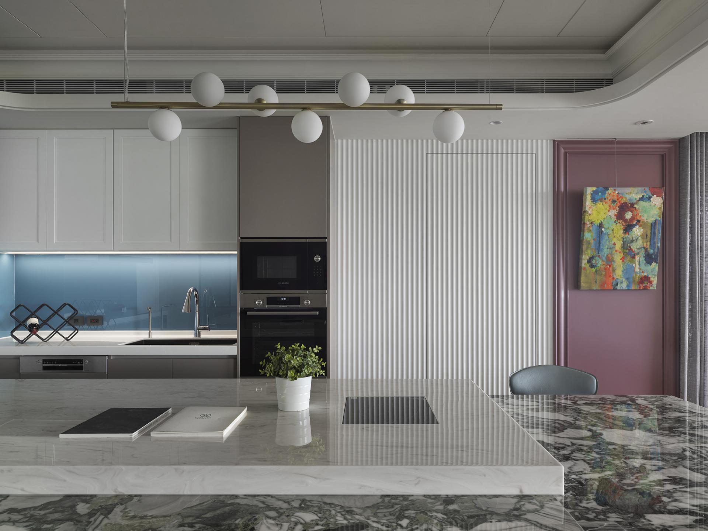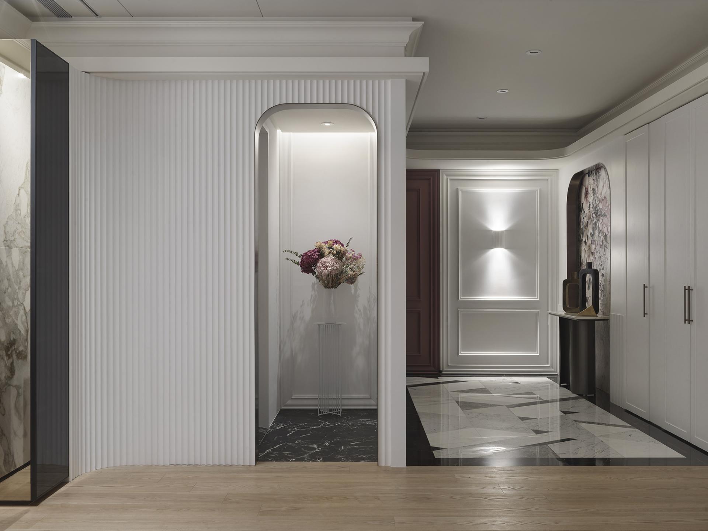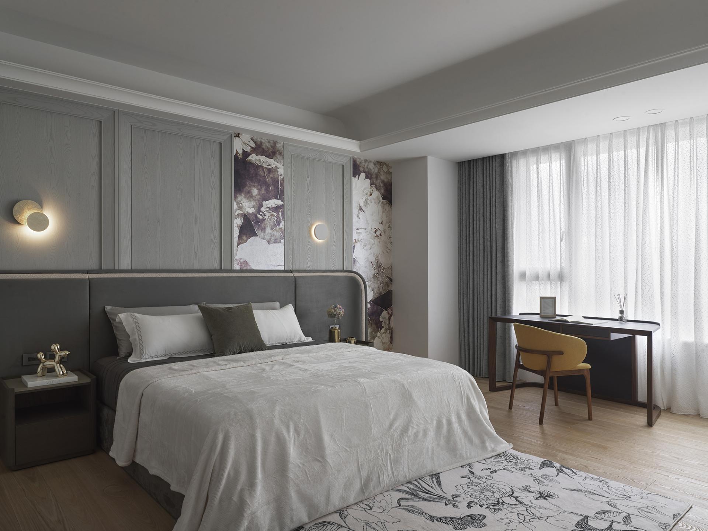2025 | Professional

Fragrant Serenity
Entrant Company
Not A Bridge Interior Design
Category
Interior Design - Residential
Client's Name
JAN Houes
Country / Region
Taiwan
This exquisite private residence artfully merges classical aesthetics with modern design, resulting in a sanctuary that nurtures the body, mind, and soul. The designer's commitment to high quality and comfort is evident in the harmonious blend of natural materials and timeless elements, all enhanced by a sophisticated modern touch. The home radiates a joyful ambiance, effortlessly combining contemporary style with captivating retro charm. The open and airy layout contributes to a sense of spaciousness, inviting an abundance of natural light to illuminate the interior. Thoughtfully designed circulation paths ensure that the living spaces cater seamlessly to the homeowner's daily routines, creating an environment that is not only functional but also a true expression of refined taste and elegance.
Upon entering the foyer, one will be immediately struck by a space characterized by a harmonious blend of classical wall panels and elegantly curved window views. The aesthetic is further enhanced by wallpaper featuring a delicate pattern of petal vines, which contributes to a soft and poetic artistic ambiance. The natural marble floor at the base of the stairs showcases an intricate geometric mosaic, serving as a sophisticated introduction that warmly welcomes each guest. Thus, the foyer operates not merely as an entry point to the interior, but also as a significant indication of the overall aesthetic of the living environment. The shared living area is designed with an open layout that seamlessly integrates the living room, dining room, and kitchen, fostering a sense of spatial continuity and facilitating smooth circulation. The incorporation of floor-to-ceiling windows allows for an abundance of natural light, which enhances the brightness of the interior environment. Furthermore, these windows provide unobstructed views of the distant mountains and river, enabling occupants to appreciate the tranquil beauty of nature from within the living space. Upon entering the private area, one will observe that the ingeniously designed concealed door harmoniously integrates into the wall of shelves adjacent to the island dining table. This thoughtful design effectively establishes a natural separation between the public and private spaces, while simultaneously enhancing the visual coherence and consistency of the dining room walls.
Credits
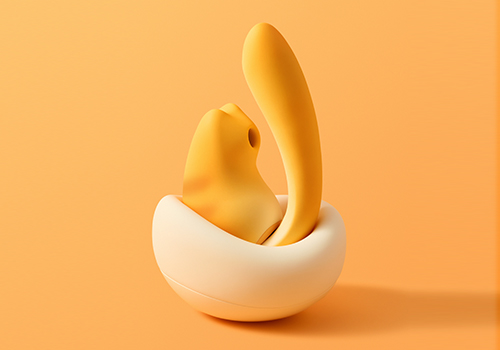
Entrant Company
LifeStyles Health(Group) Co., Ltd.
Category
Product Design - Personal Care


Entrant Company
Jiangxi Ouyun Maternal and Child Products Co., Ltd
Category
Fashion Design - Prêt-à-porter / Ready-made


Entrant Company
Historia Studio
Category
Product Design - Educational Tools / Teaching Aids / Learning Devices


Entrant Company
Shenzhen Tigerpan Design Co., Ltd
Category
Packaging Design - Wine, Beer & Liquor

