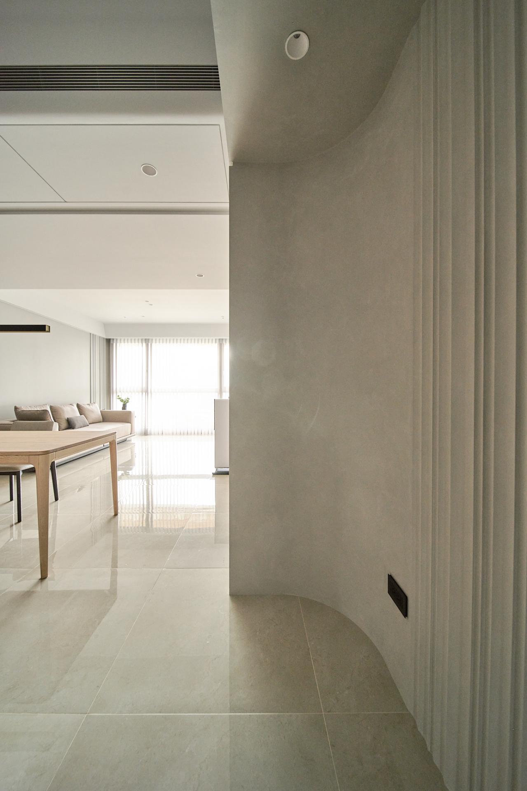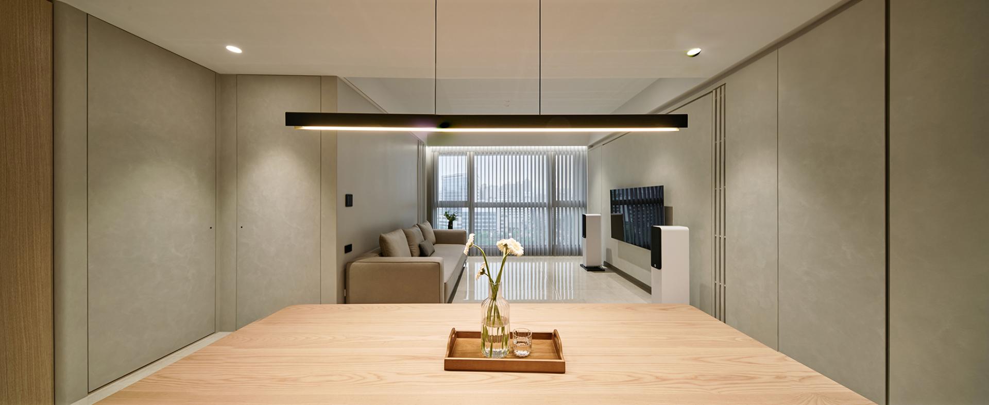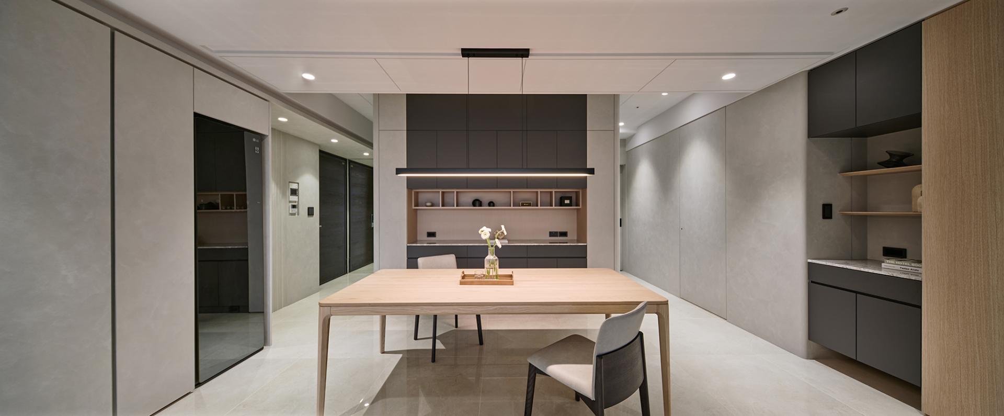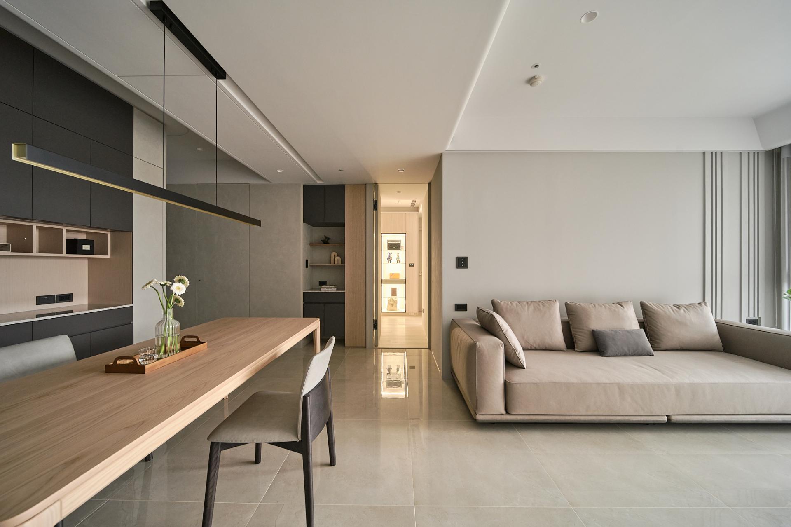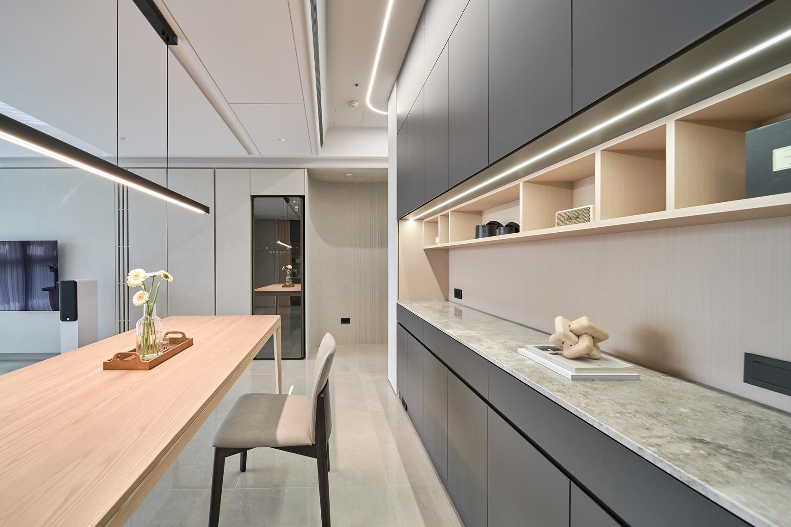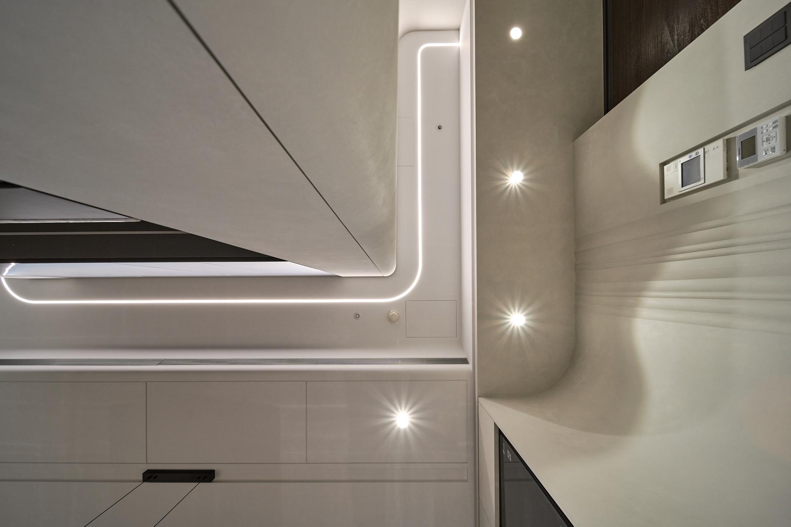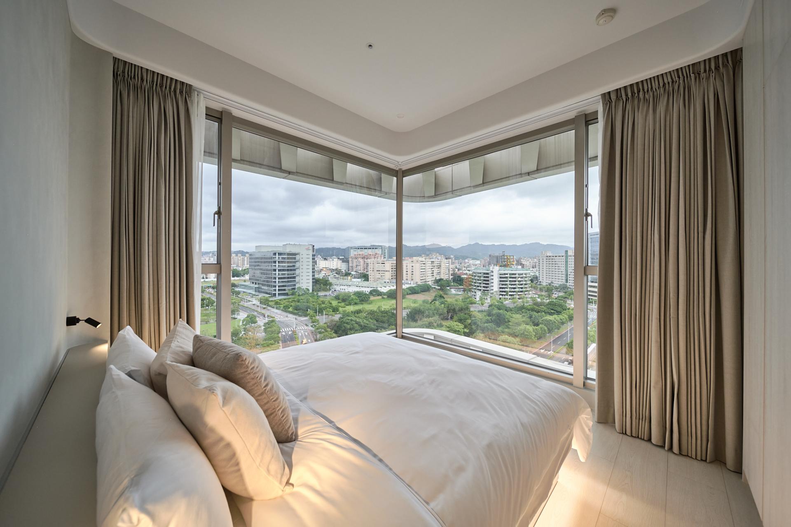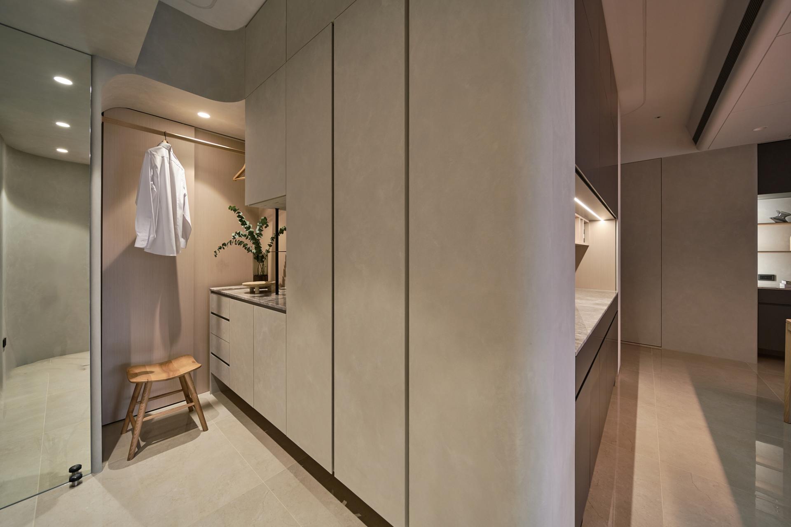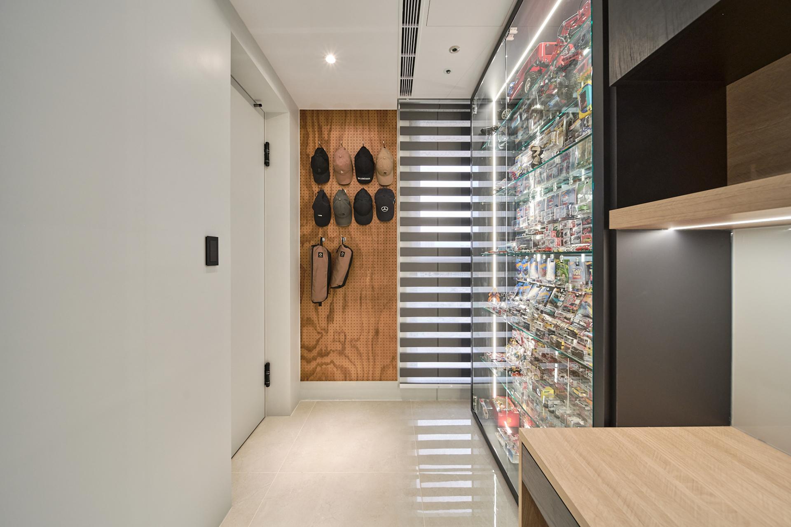2025 | Professional

Structured Rationality
Entrant Company
GH DESIGN Co., Ltd.
Category
Interior Design - Residential
Client's Name
FENG House
Country / Region
Taiwan
This project presents an innovative design plan for a family of four, meticulously crafted to establish a living space that is both simple and inviting while prioritizing comfort and convenience for the homeowner. Guided by the principle of "form follows function," this design harmoniously blends aesthetics with practicality, shunning superfluous decorations in favor of a more refined approach. Central to the design is the incorporation of ample storage solutions, carefully tailored to meet the diverse needs of the family. With an emphasis on seamless integration, concealed door designs allow these storage areas to harmonize with the overall aesthetic, creating a visually cohesive and clutter-free environment. Considering the family's dynamic, particularly with two active sons, safety has been a paramount focus. To mitigate the risk of injuries during play, the design team has thoughtfully rounded the corners of interior walls and furniture edges, transforming the home into a sanctuary that is as beautiful as it is secure. This approach ensures the living space fosters a safe and nurturing environment for the children to thrive.
Upon entering the foyer, visitors are greeted by a thoughtfully designed laundry area, a sleek shoe cabinet, and a grooming station, all of which blend functionality with elegance. The cabinet is ingeniously designed to float above the floor, alleviating any sense of visual heaviness in the space. As one strolls along the circulation path, the open-concept public area seamlessly connects the living room and dining room, creating a harmonious flow. This clever layout not only maximizes the usable space but also allows an abundance of natural light to cascade through the rooms, illuminating every corner.
The team selected a serene gray tone as the foundation for the interior, enhancing it with warm wooden furniture that infuses the residence with a cozy and inviting ambiance. To uphold a sense of sophistication and cleanliness, simple lines and a concealed door design are employed to cleverly integrate the bedroom and storage cabinet doors into the walls. In the public spaces, ample room invites movement, while the multifunctional furniture elevates the overall utility of the home.
Credits
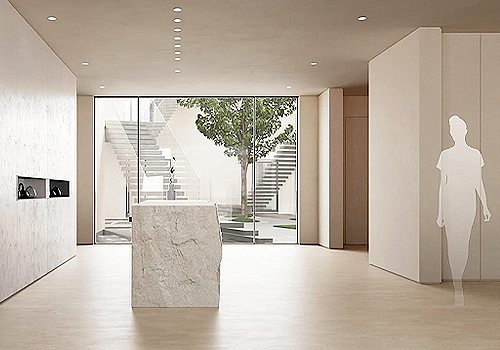
Entrant Company
Wujian Design (Lijiang) Co., Ltd
Category
Interior Design - Hotels & Resorts


Entrant Company
Zhen Hua
Category
Architectural Design - Multi Unit Housing Low Rise


Entrant Company
Shanghai Wellness Haven network technology Co., LTD
Category
Product Design - Eco-Friendly Products

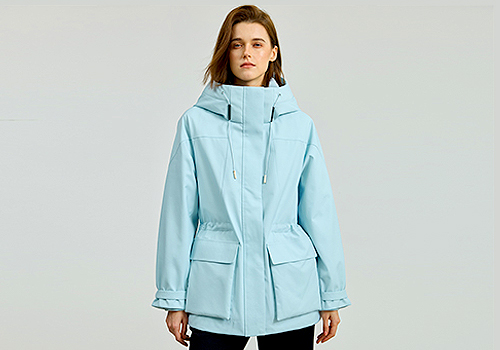
Entrant Company
Shanghai Silk Group Brand Management Co., LTD
Category
Fashion Design - Prêt-à-porter / Ready-made

