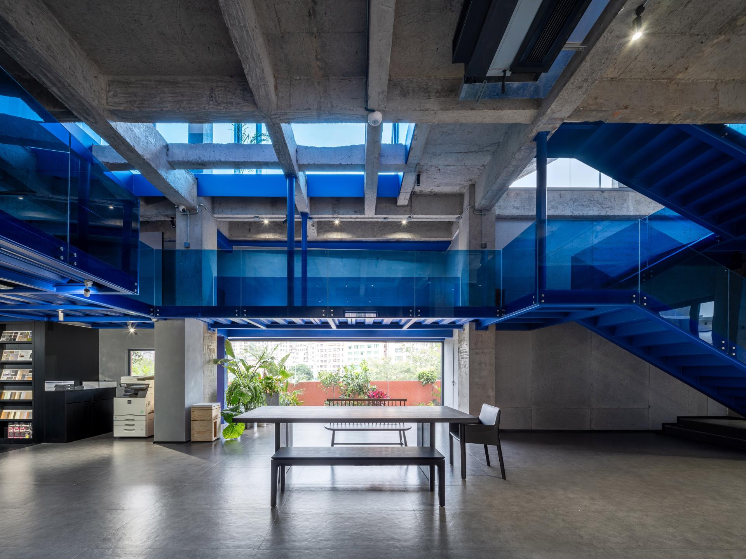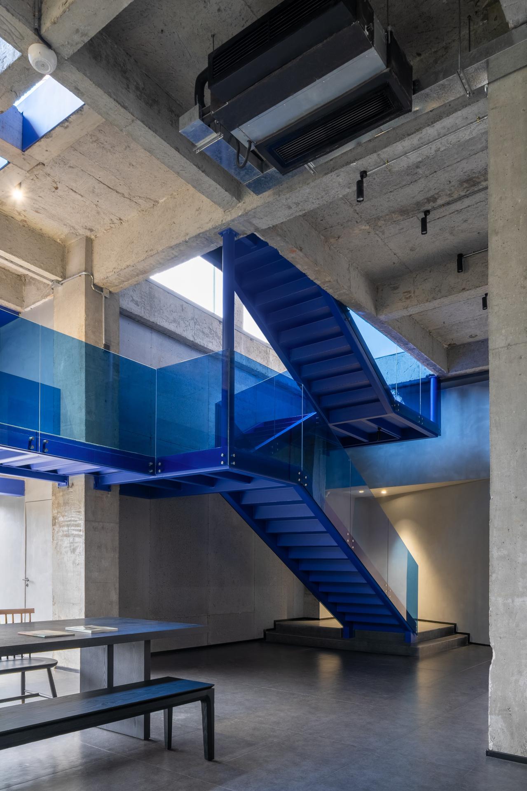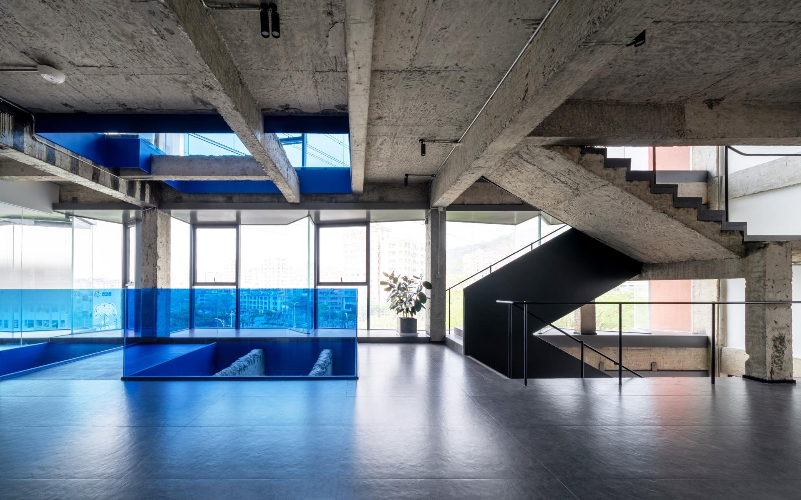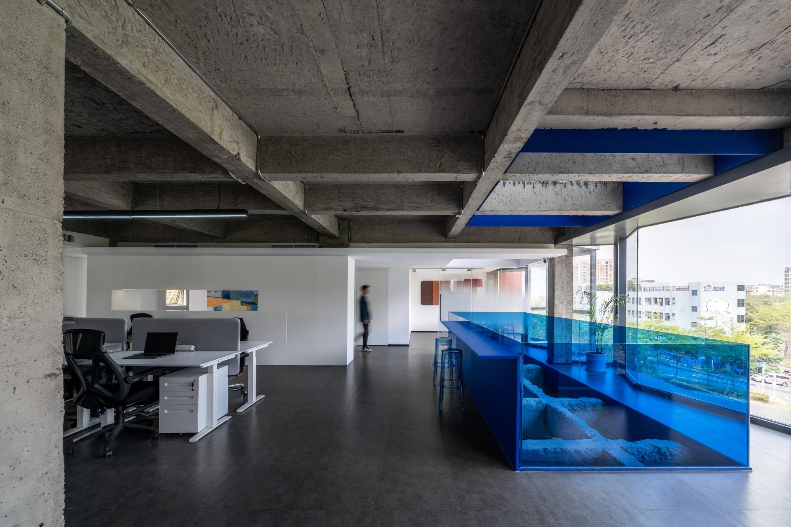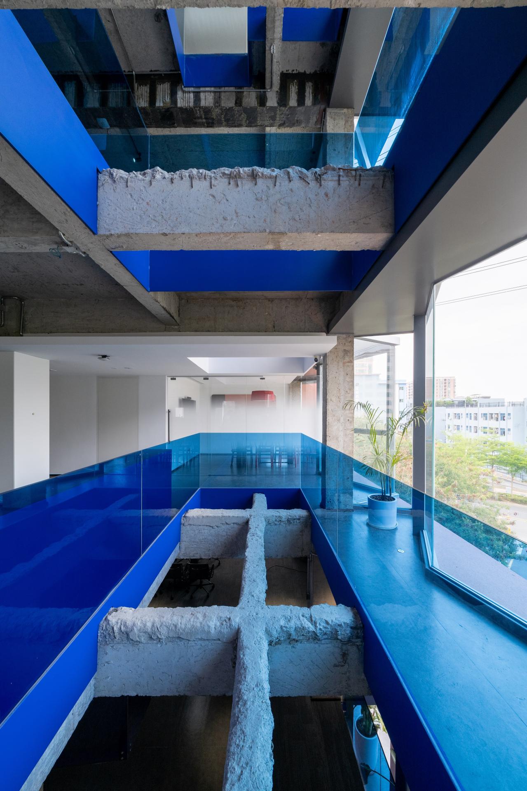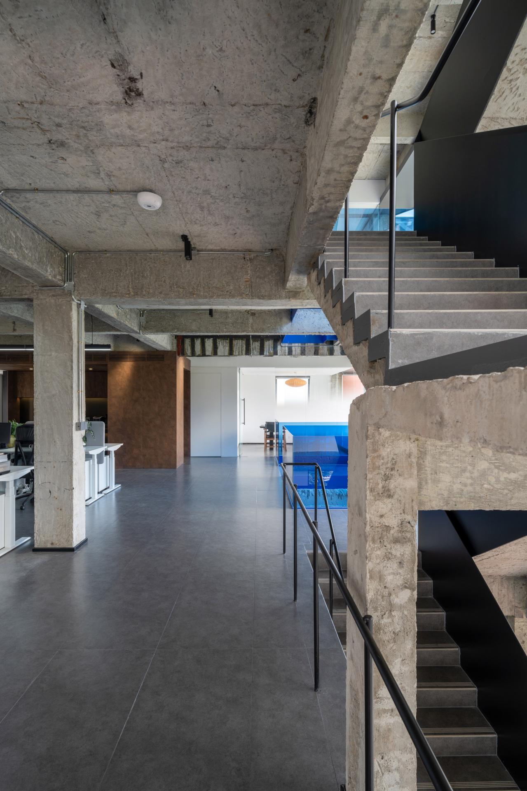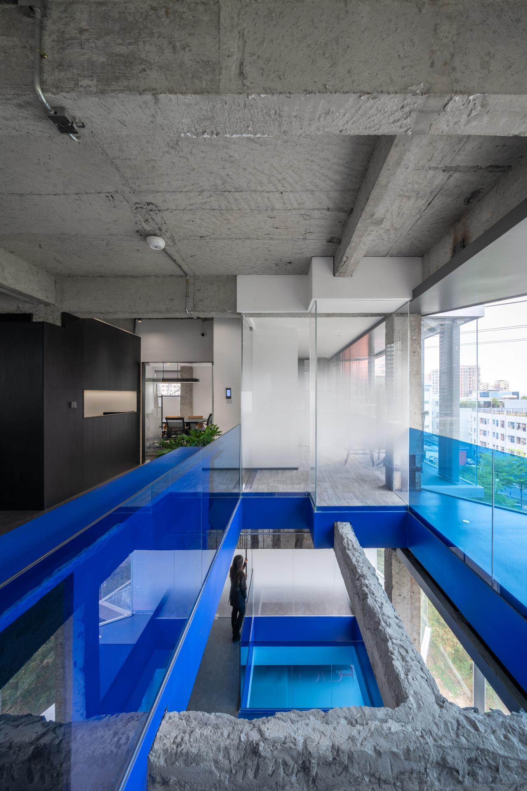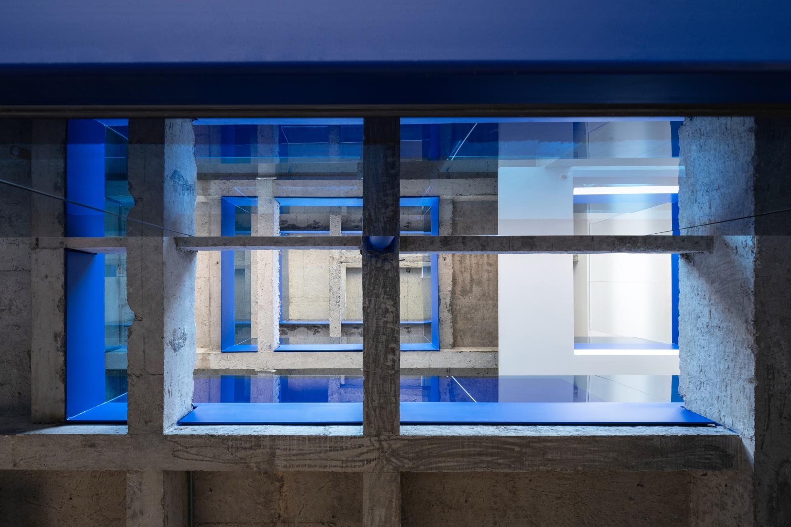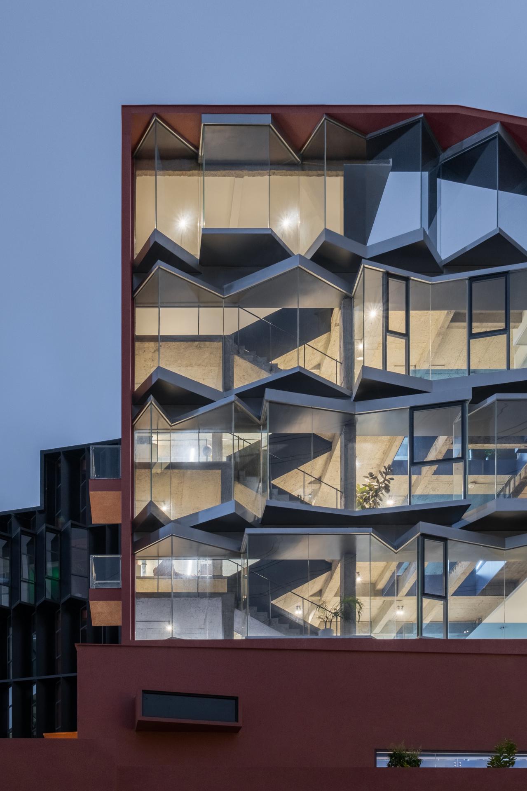2024 | Professional

A "Boundaryless” Free Workspace
Entrant Company
Onexn Architectural & Spatial Design Office (Shenzhen) Co., Ltd.
Category
Interior Design - Office
Client's Name
Boundaryless Co., Ltd.
Country / Region
China
Concept— “Boundaryless”
“Boundaryless” is a status that represents an open mindset to embrace possibilities;
It represents the spirit of a fearless explorer who always deals with the world with respect and curiosity;
It also embodies a philosophy that flows like a mist. It doesn’t have a boundary. Yet it permeates the air.
The project is an office of client . Located in Bao’an District in Shenzhen, it is renovated from a street-front building with five floors. In this project, Onexn Architects acted as an explorer in the space to seek more possibilities.
Through conversations with the client team, Onexn Architects learned about the team’s openness to possibilities and their unwavering commitment to seeking breakthroughs and excellence. Therefore, the designers decided to blend the corporate culture and values of client into spatial experiences, allowing its employees to work in an environment that conveys the corporate culture.
Based on the concept of “boundaryless”, the designers aimed to break the boundaries between each floor. By preserving the original vertical traffic pattern, they removed part of the floorslabs on three floors to form an unbounded cavity that dissolves the boundaries between different spaces and enables “cross-boundary” dialogues between different people as well as between people and space.
Atrium surrounded by “international Klein blue mist”/ Vertically interactive spaces
In terms of vertical spaces, the designers broke the boundaries in certain locations to create a tangible connection with the mezzanine through international Klein blue mist. Next to the building’s main daylighting facade, a “light-diffusing container” is placed in the vertical space, which not only introduces natural light into the interior, but also inspires different interactive processes by enhancing the interconnection of activities and sightlines.
The designers didn’t aim for a fixed spatial structure or form. They were looking for more possibilities within the venue after a connection between people and space was built.
Credits

Entrant Company
Chongqing Juxiang Brand Management Co., Ltd
Category
Product Design - Personal Care

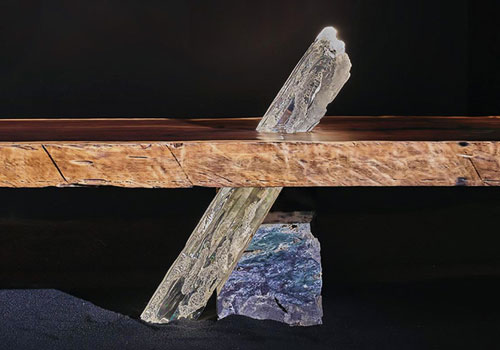
Entrant Company
Shenzhen Bojing Art & Culture Co., Ltd
Category
Product Design - Home Furniture / Decoration

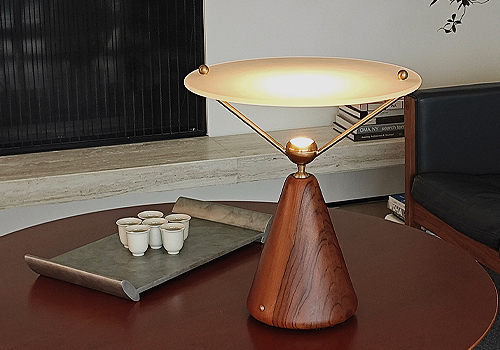
Entrant Company
Matrix Design
Category
Product Design - Lighting

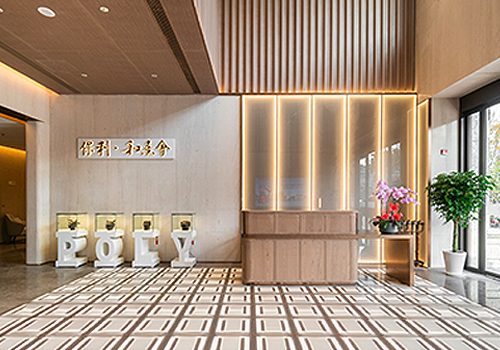
Entrant Company
AA DESIGN
Category
Interior Design - Healthcare

