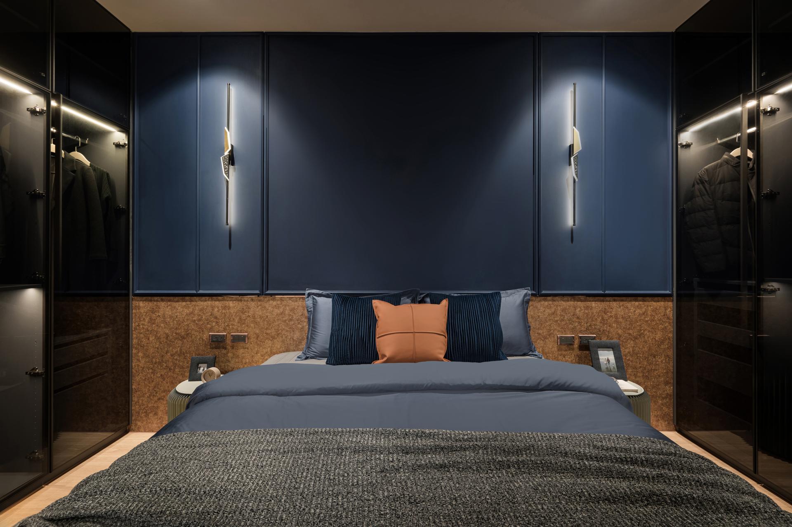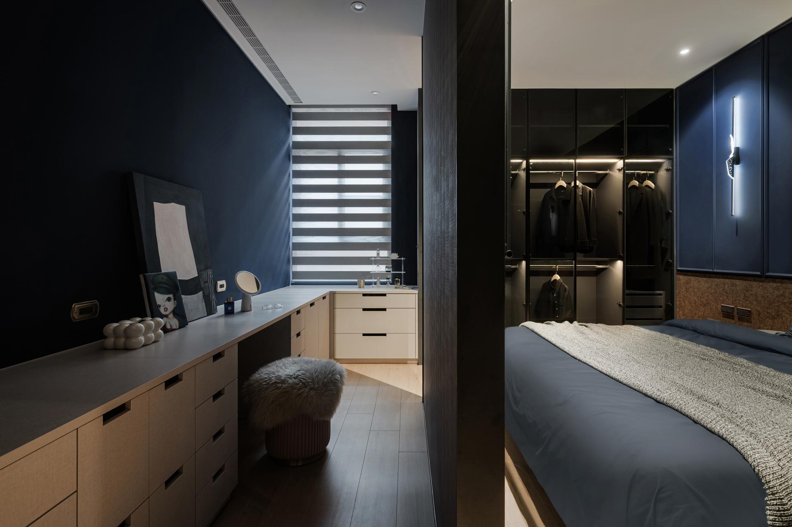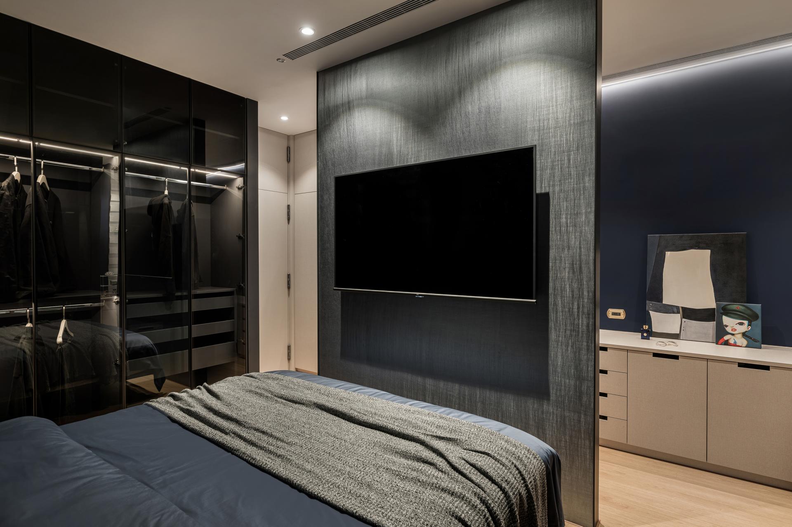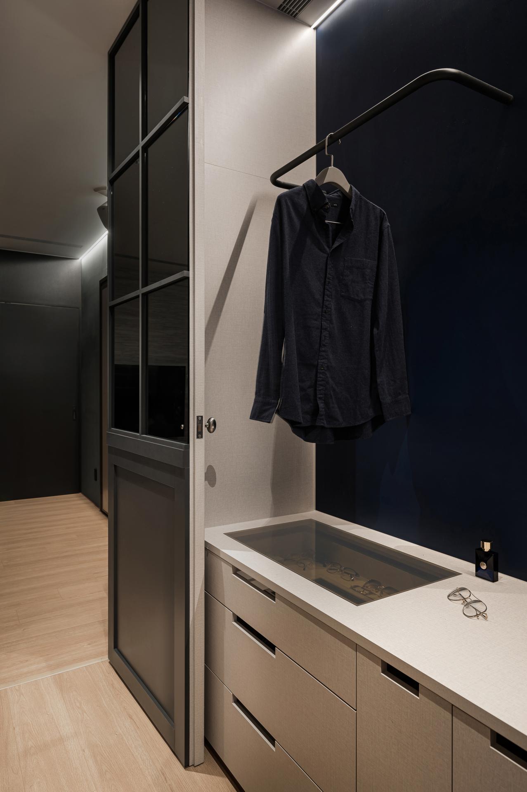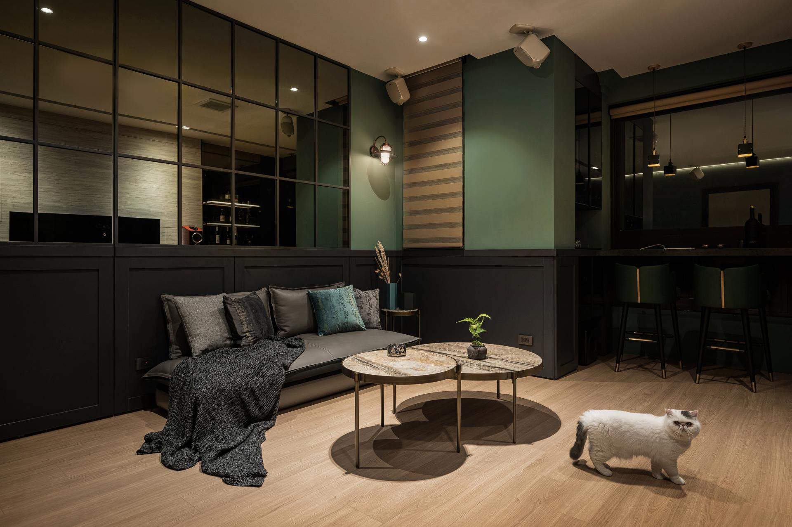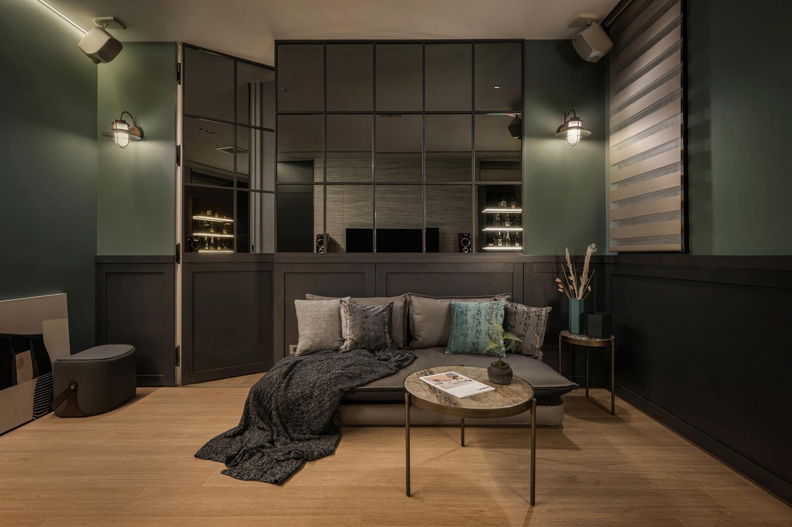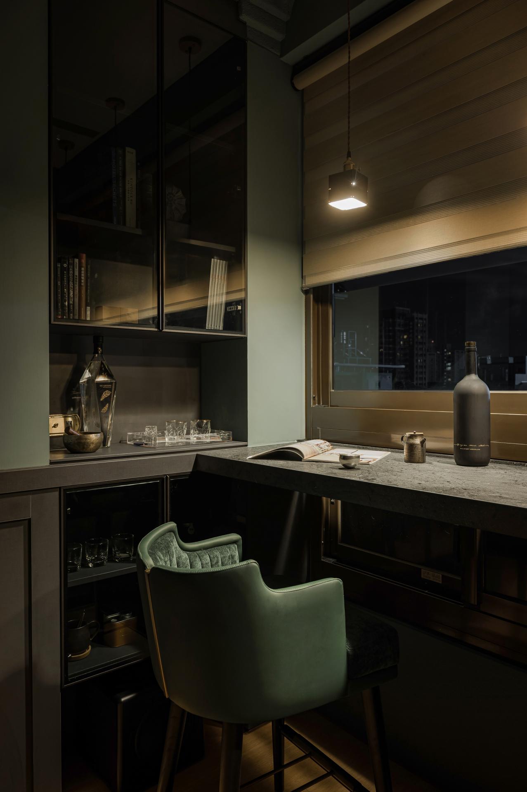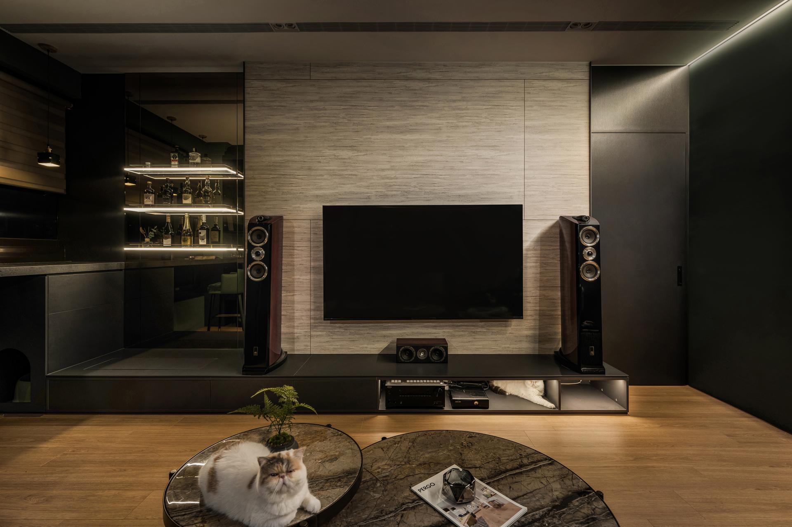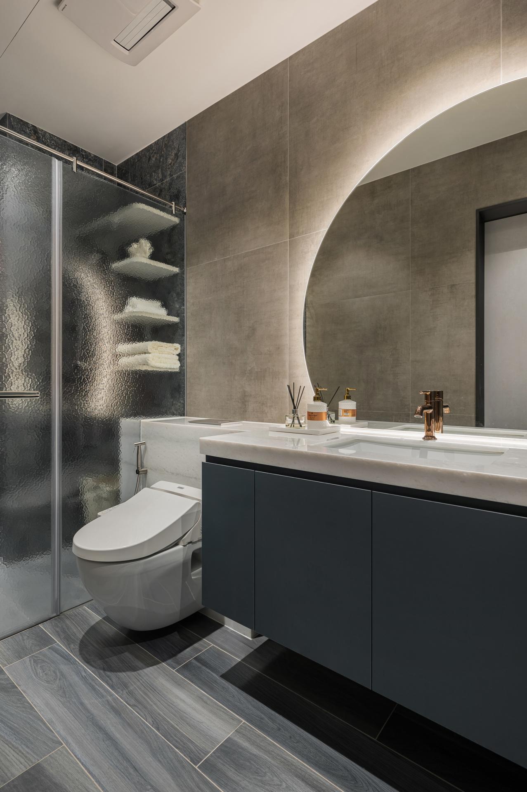2024 | Professional

Neoclassical Duet
Entrant Company
Borg Design interior Renovation Co., Ltd.
Category
Interior Design - Living Spaces
Client's Name
Country / Region
Taiwan
In this project, the reinterpretation of American neoclassical design prioritizes both aesthetic rigor and functional clarity. The core objective is to create a refined living environment by merging classical design vocabulary—such as symmetry, proportion, and structured elegance—with contemporary techniques that emphasize fluidity and spatial efficiency.
The zoning strategy is particularly noteworthy, employing subtle delineations rather than overt partitions. By integrating reflective materials, hidden transitions, and tailored circulation paths, the design achieves a seamless flow while maintaining distinct functional areas. For instance, the living room’s use of mirror-backed paneling not only enhances spatial depth but also allows for a visually unified backdrop, minimizing visual clutter. The concealed doors are a crucial feature in preserving the overall aesthetic, facilitating movement between spaces without disrupting design continuity.
Functional zoning is further demonstrated in the master suite, where the O-shaped circulation path is an innovative solution for optimizing limited space. This layout provides intuitive navigation and enhances daily routines without compromising privacy or comfort. The carefully positioned pathways subtly separate activity zones, offering flexibility while respecting the shared environment of a two-person residence.
Material selection plays a pivotal role in both visual impact and spatial perception. The use of dark glass and layered reflective surfaces is not merely decorative but serves as a deliberate strategy to manipulate light, expand perceived boundaries, and create a sense of openness. In the bar area, the floating effect achieved with brown-tinted mirrors and acrylic shelving exemplifies the balance between sculptural aesthetics and practical utility.
By advancing classic design principles through modern applications, this project demonstrates how neoclassical elements can be recontextualized to meet contemporary living needs. The result is a residence that honors traditional elegance while embracing forward-thinking spatial solutions, offering a cohesive environment where design, functionality, and modern living coexist.
Credits
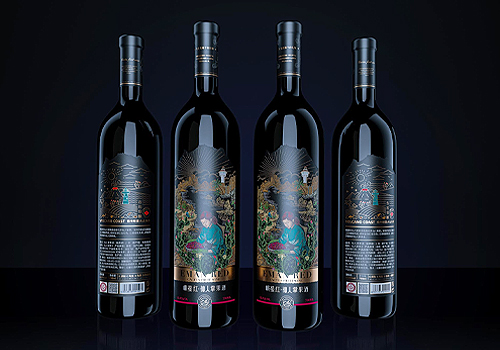
Entrant Company
Hainan Meridian Design Co., Ltd
Category
Packaging Design - Wine, Beer & Liquor

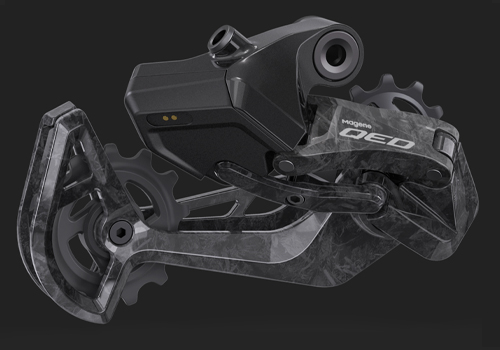
Entrant Company
Qingdao Magene Intelligence Technology Co., Ltd.
Category
Product Design - Accessories

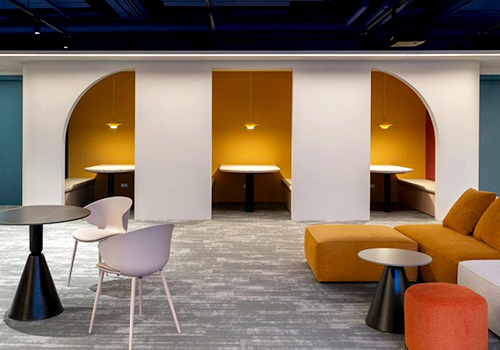
Entrant Company
Detail Studio
Category
Interior Design - Office

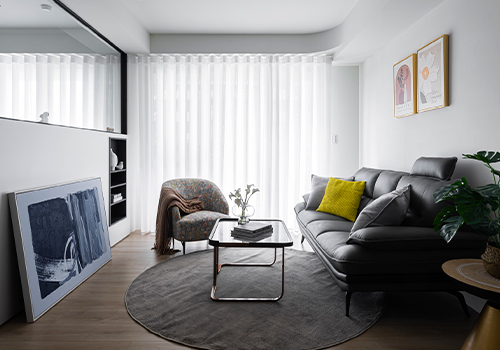
Entrant Company
CHEN,YONG-ZHEN Interior design
Category
Interior Design - Residential

