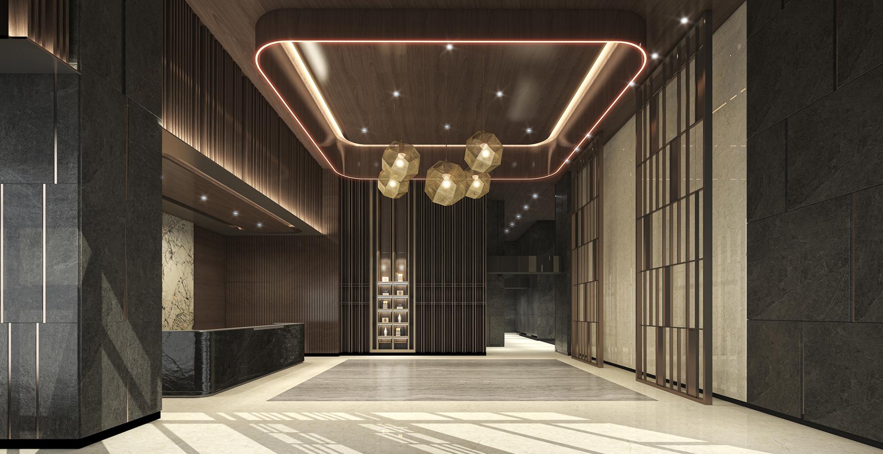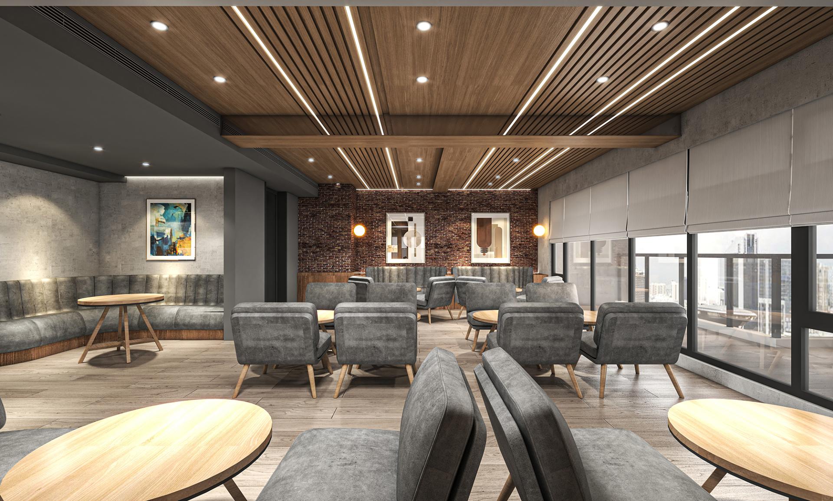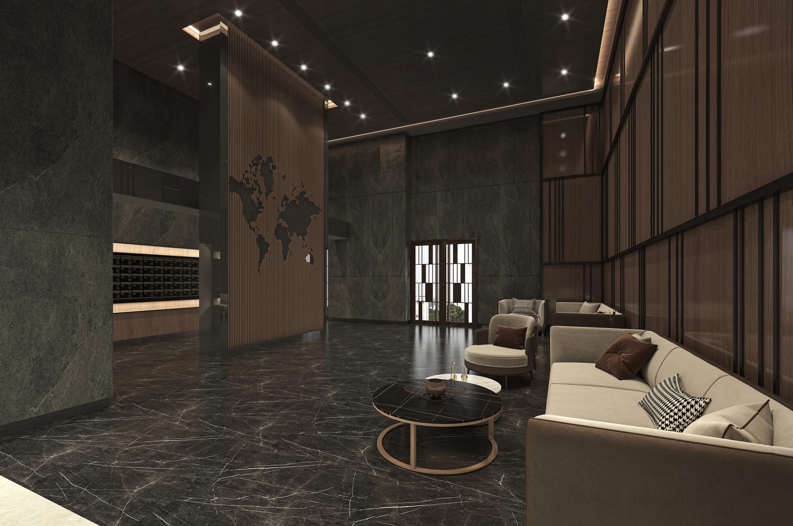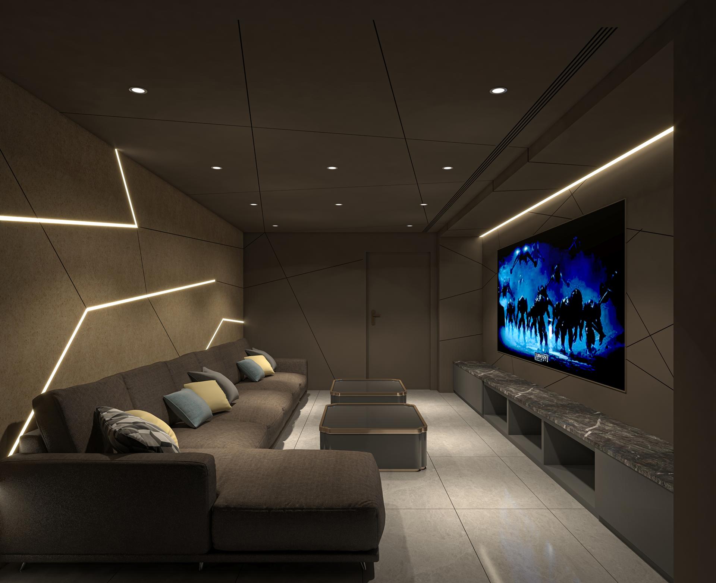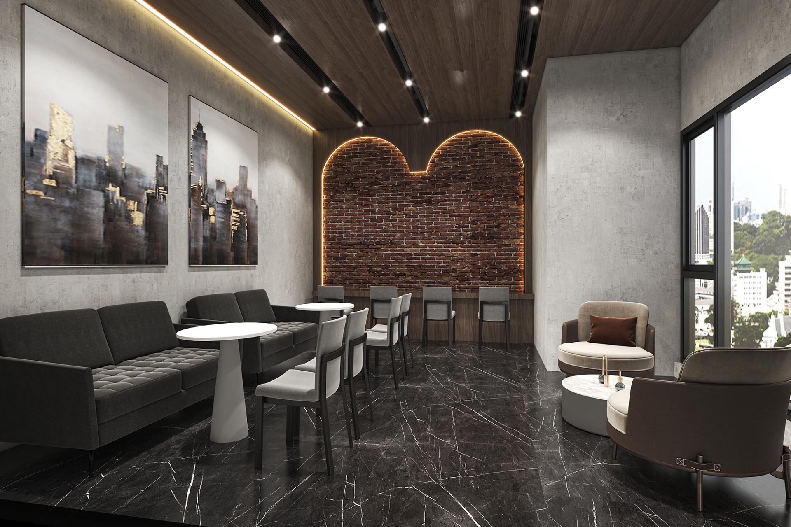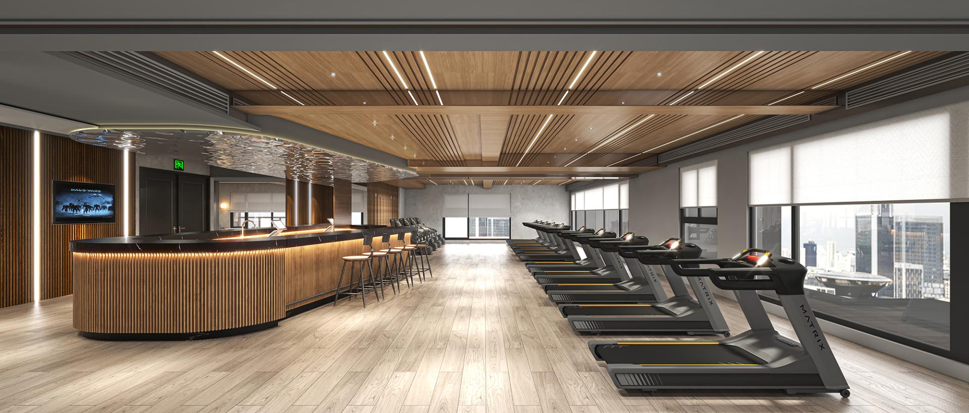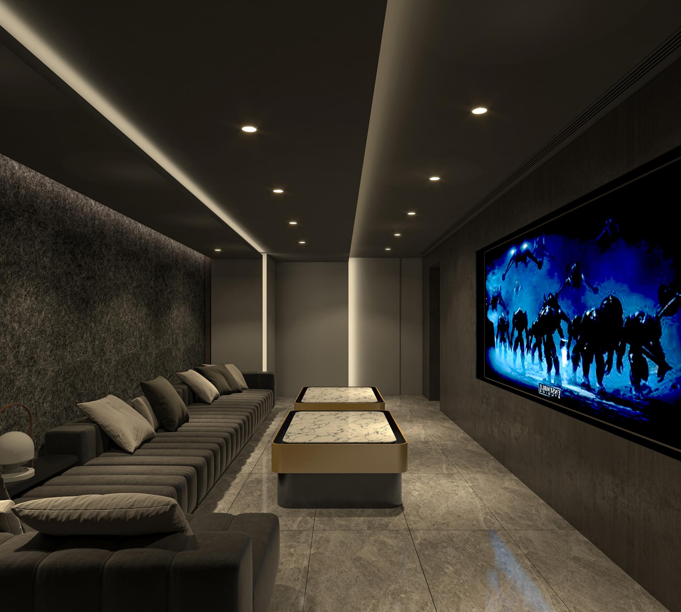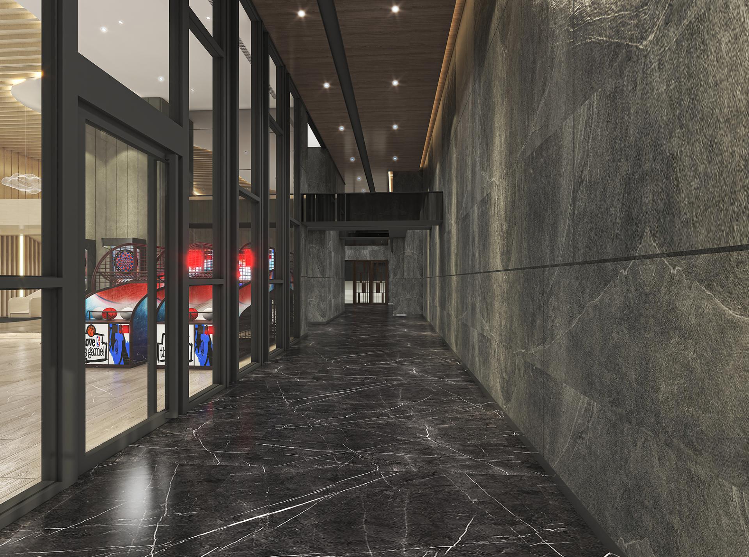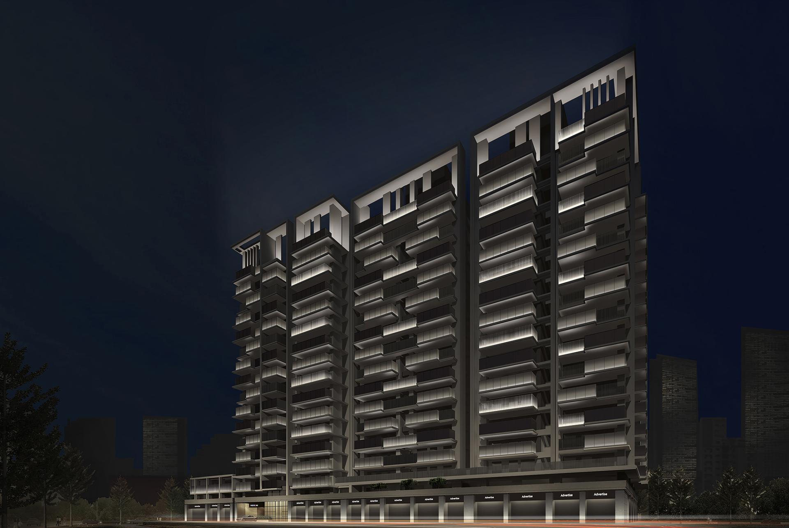2024 | Professional
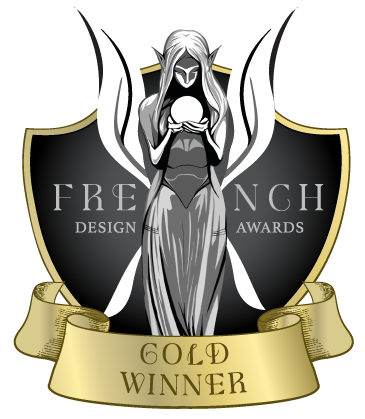
KUNTIN Dun Pin
Entrant Company
KUNTIN CONSTRUCTION CO., LTD
Category
Interior Design - Mix Use Building: Residential & Commercial
Client's Name
Country / Region
Taiwan
Nestled in the heart of Kaohsiung, an emerging residential and commercial area in Taiwan, this project offers a unique opportunity to experience the best of what the city has to offer. With a well-developed neighborhood and close proximity to the train station, it boasts unparalleled convenience and easy access to all major attractions. Beyond its contemporary aesthetic design, the overall architecture is a perfect example of the "Kaohsiung House Design" promoted by the local government, which prioritizes environmental sustainability. The building's design is centered on light, ventilation, and greenery, creating an ideal symbiotic relationship with the environment. The public spaces are packed with new and diverse functional facilities, providing residents with a spacious, comfortable, convenient, and beautiful living experience.
The project comprises three buildings that are appropriately spaced to allow for multiple lighting and excellent ventilation for each building. The building's exterior is mainly made of gray and white three-dimensional frames combined with light blue staggered balconies, thus creating a contemporary and stylish architectural style. It is worth mentioning that the balconies on the standard floors follow the "Kaohsiung House Design," making them more spacious than the balconies of a regular residence. This extra space allows for more greenery. Additionally, the building is retracted to leave a green belt, providing a spacious sitting area and increasing the overall green coverage.
The first floor of the building has been carefully designed to cater to the commercial needs of the local development. A total of 31 stores have been strategically allocated along the roadside to provide ample space for future commercial activities and to boost the local economy. Additionally, the building boasts of public facilities such as a reception hall, lounge, leisure game room, reading room, video room, gymnasium, and meeting room. These facilities have been thoughtfully designed to offer flexible and diversified spaces to meet the varied needs of different age groups. The interior design of the building is a perfect blend of simplicity and elegance. The designers have used wood veneer, stone, and metal elements to create a unique and inviting space.
Credits
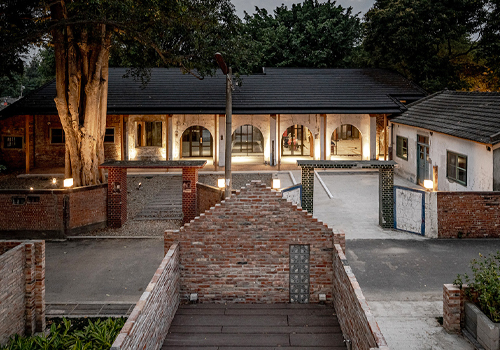
Entrant Company
OuDelight inc.
Category
Architectural Design - Outdoor Lighting & Nightscapes

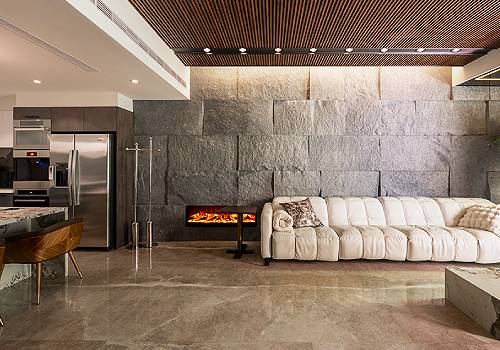
Entrant Company
Listen Design
Category
Interior Design - Residential

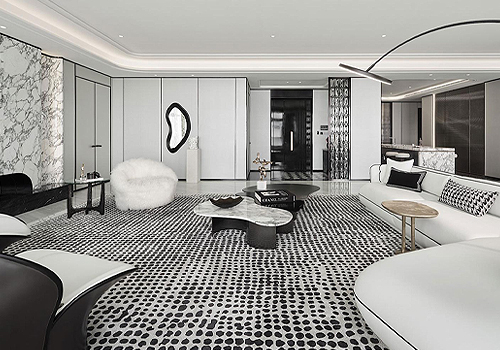
Entrant Company
IVAN C. DESIGN LIMITED
Category
Interior Design - Residential

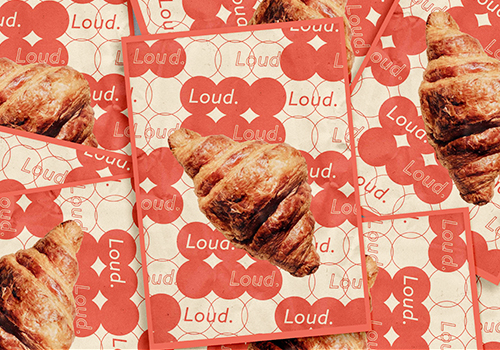
Entrant Company
Peiyao(Heather)Tang
Category
Packaging Design - Snacks, Confectionary & Desserts

