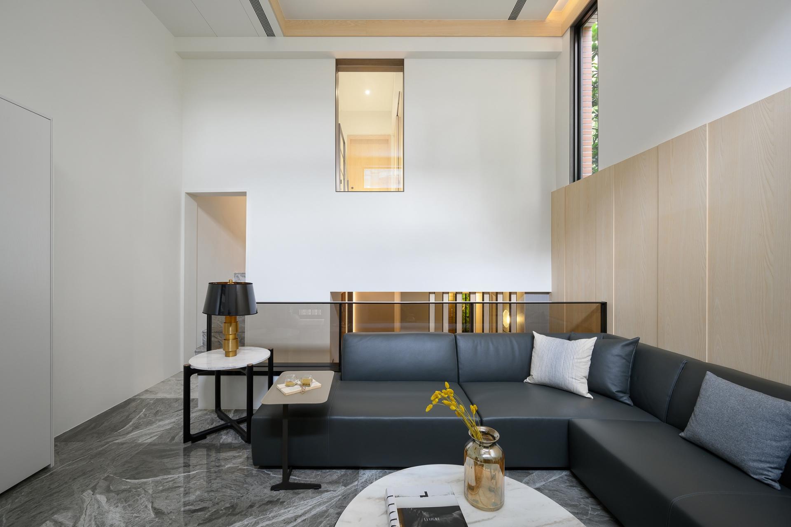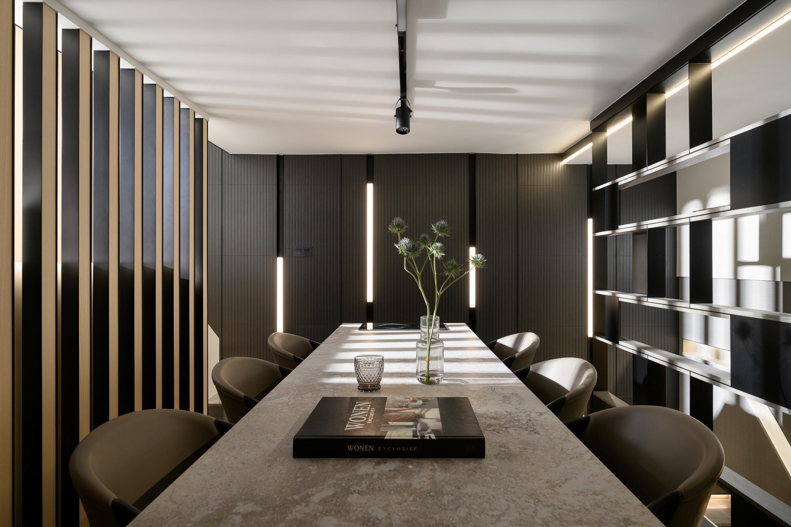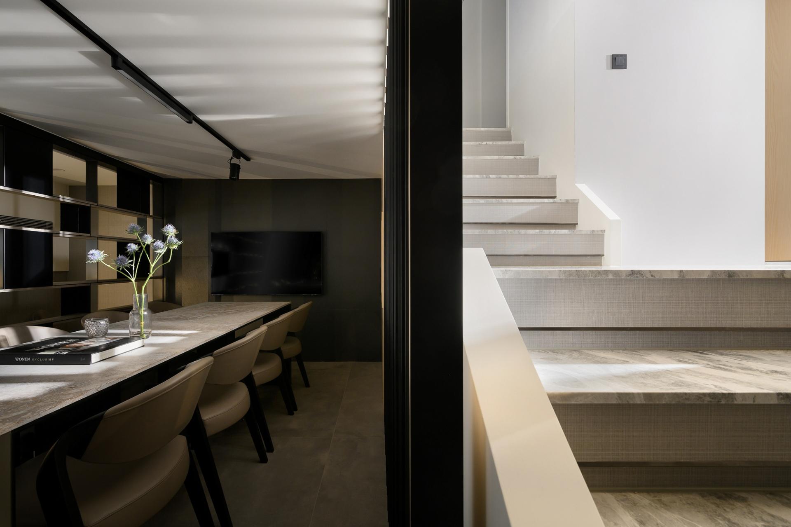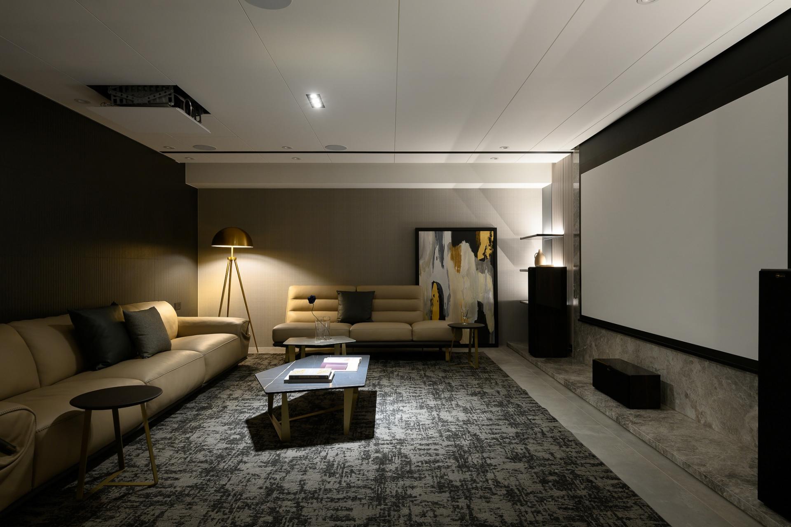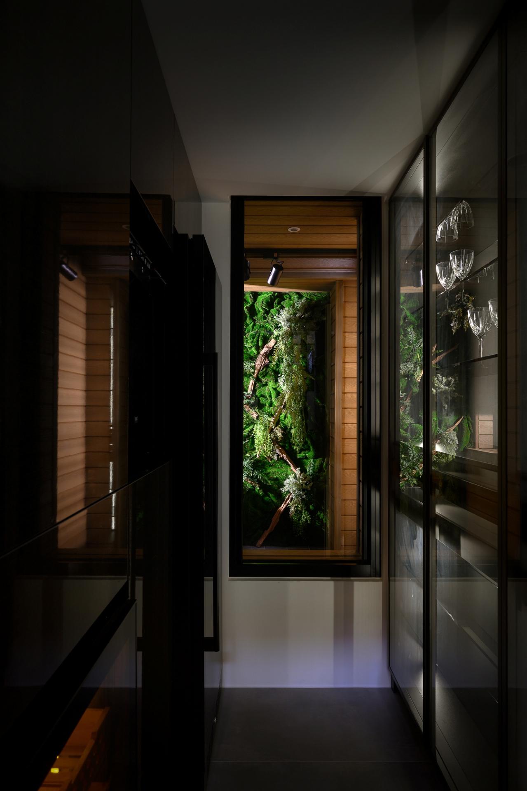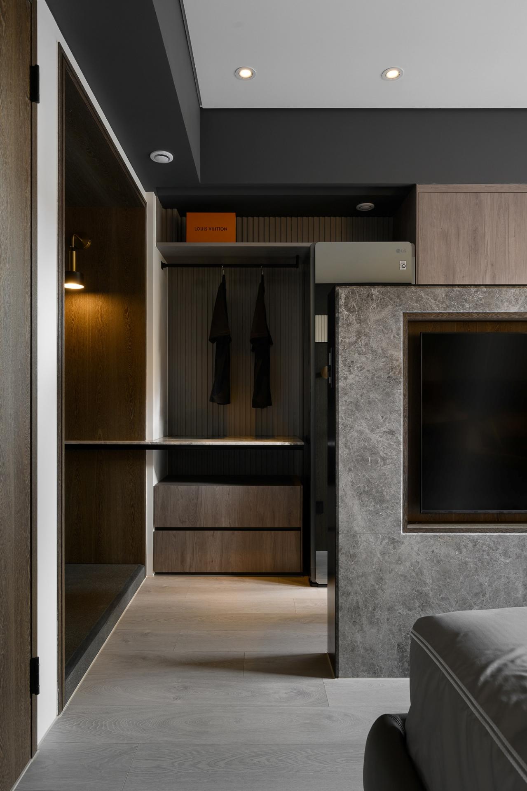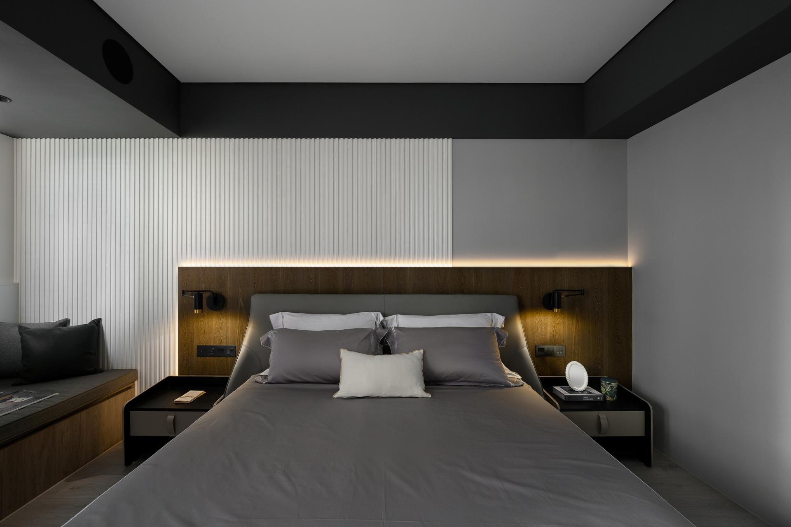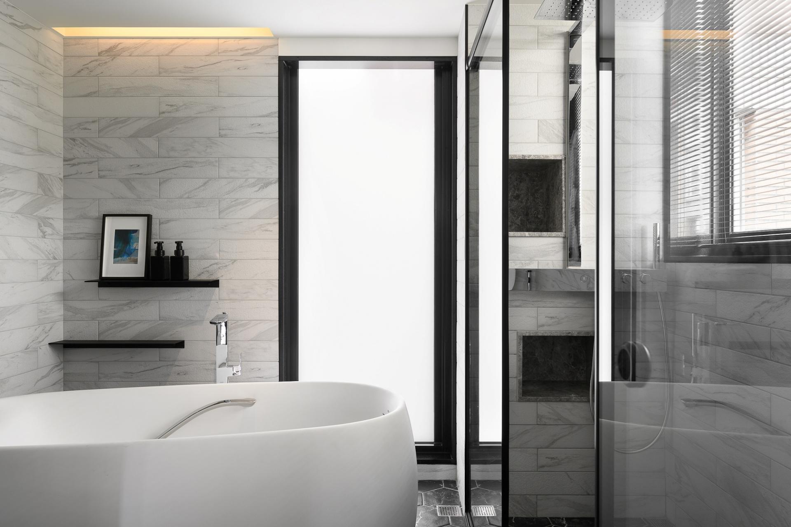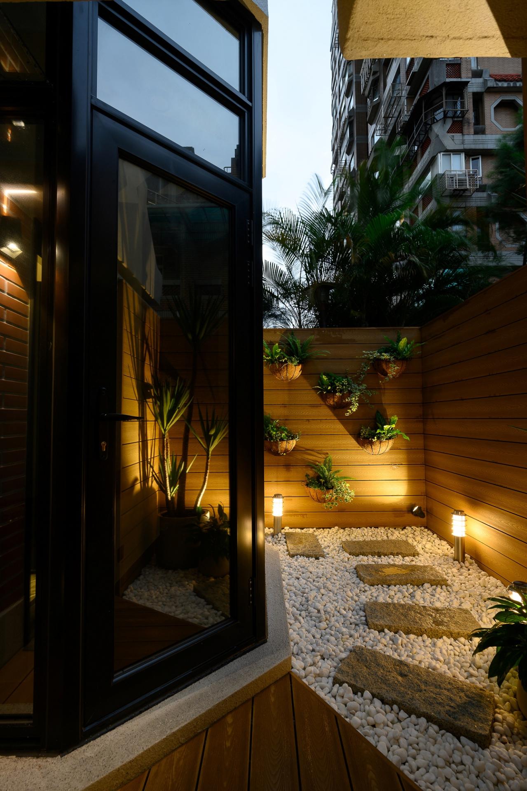2024 | Professional
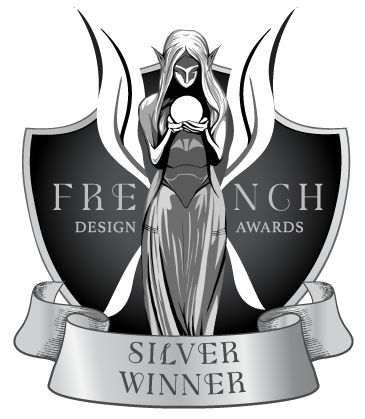
Wandering lights
Entrant Company
JIN HAO CREATIVITY INTERNATIONAL CO., LTD.
Category
Interior Design - Residential
Client's Name
Country / Region
Taiwan
In the six-story residential building, the functions have been planned by floor to meet the needs of the residents after vertically integrating traffic flows. The first floor features an open, high-ceiling design, creating a spacious and refreshing atmosphere. The protruding bay windows have been sealed off, giving the building a clean and sharp three-dimensional look. This also eliminates fragmented surfaces, enhancing the visual tension of the space. Natural light pours in from high-set windows, while an opening in the partition wall channels the light to the second floor. This allows vertical light to permeate the space, enhancing indoor illumination. Additionally, it removes the barriers created by floor slabs and partition walls, fostering interaction among residents. This design subtly incorporates layers of subtle variations and details. In terms of materials, the design combines the warmth of wood with large white walls to create an elegant and simple home. The outdoor garden serves as a transitional area between indoors and outdoors. The exterior walls made of wood plastic composites evoke a rustic and gentle atmosphere. Hanging plants on the walls and gravel flooring enhance the connection with the natural world. Tiredness and fatigue gradually melt away with each step as the residents return to a heartwarming home filled with soft, glowing lights.
The stairs lead all the way down to the basement. The handrail is replaced by latticework, creating a sense of lightness and transparency while providing partial privacy. To avoid the cramped feeling of a narrow staircase, a multi-sectioned design with turns can create natural pauses while walking and seamlessly connect the kitchen, dining room, and media room. The dining room, located mid-section, employs a mezzanine concept, integrating with the hallway to maximize space efficiency and delineate different areas clearly. The dark tones lend a sense of stability, creating a contrast with the bright and fresh first floor. This contrast in color subtly signifies a transition in the space to help relax and unwind the mind. In terms of spatial arrangement, the wine room is located next to the balcony.
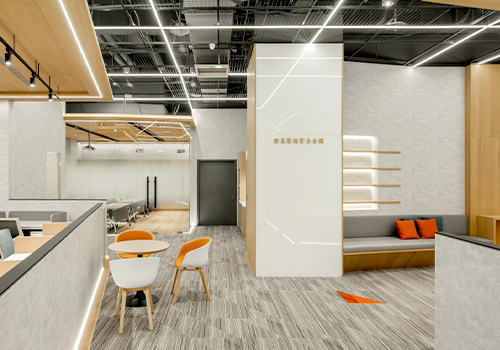
Entrant Company
Mode On Design
Category
Interior Design - Office

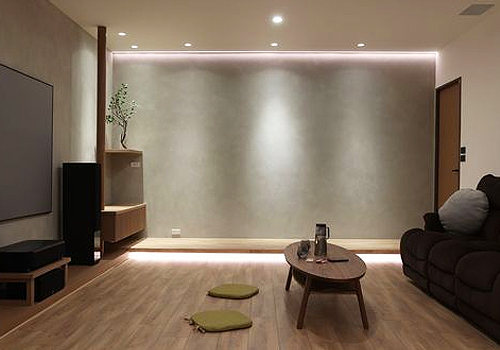
Entrant Company
j.jing space
Category
Interior Design - Residential

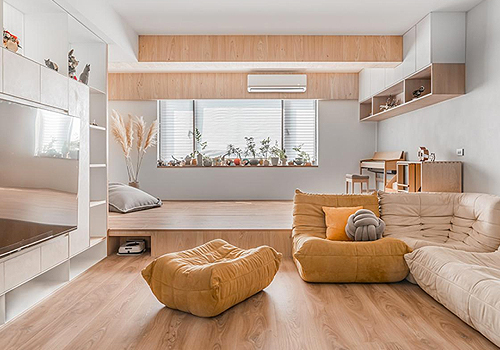
Entrant Company
Srain Interior Design X Aesthetics & Living
Category
Interior Design - Residential

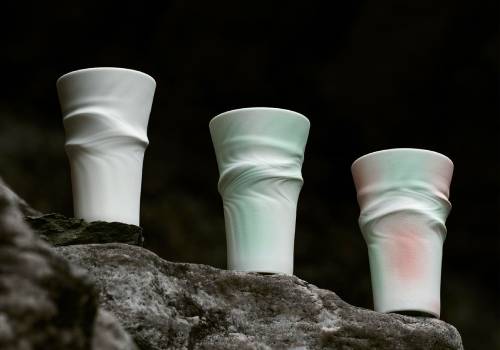
Entrant Company
Hebei Tangying Technology Co., Ltd./ The Pink Face Design Studio
Category
Product Design - Bakeware, Tableware, Drinkware & Cookware

