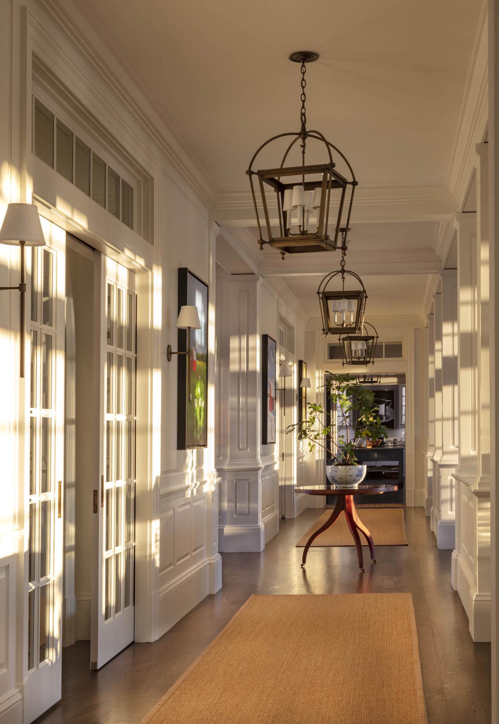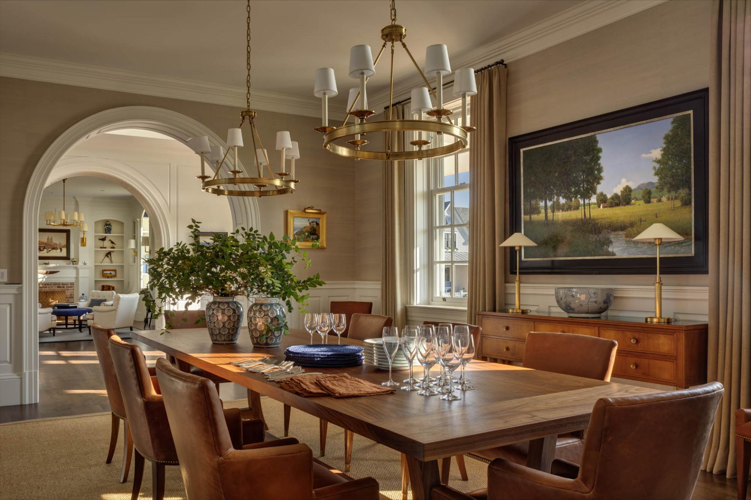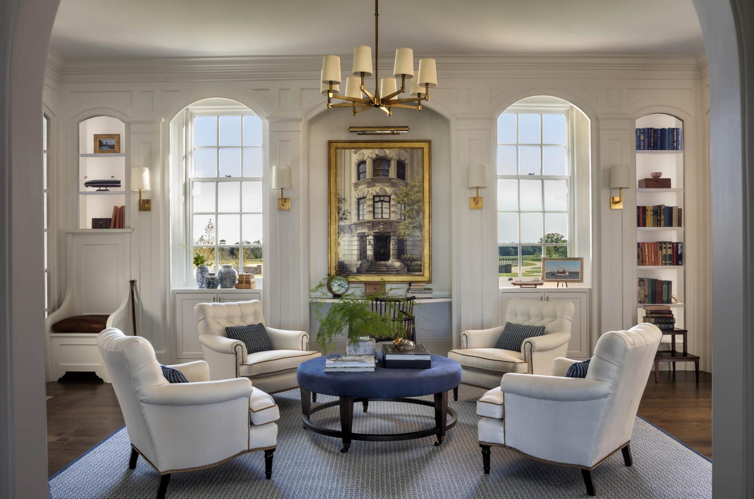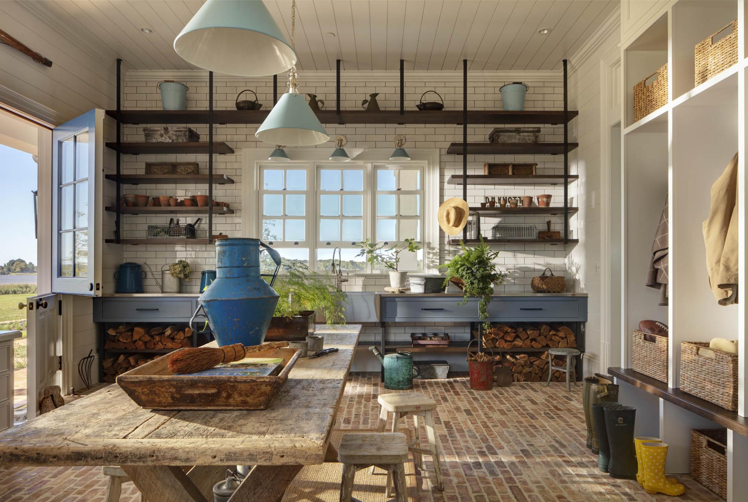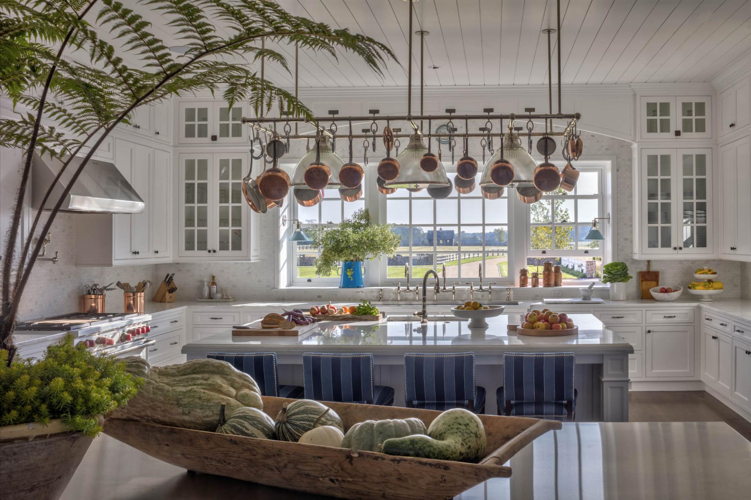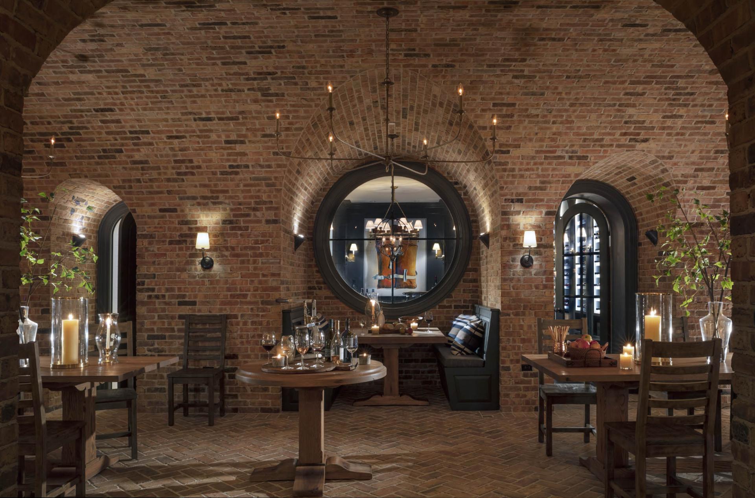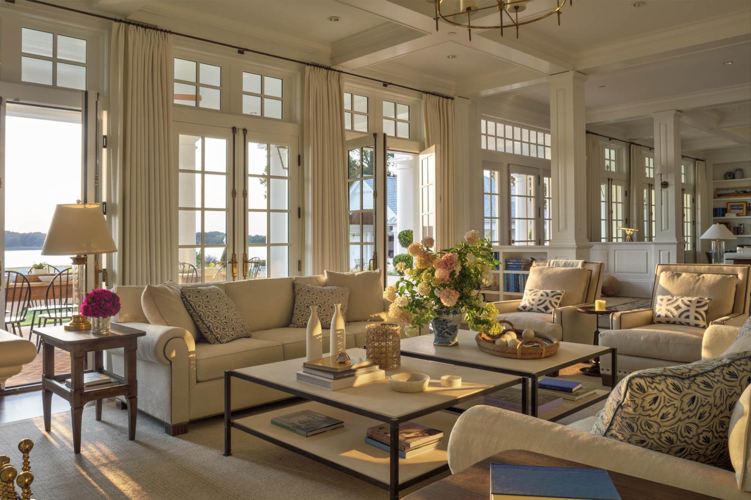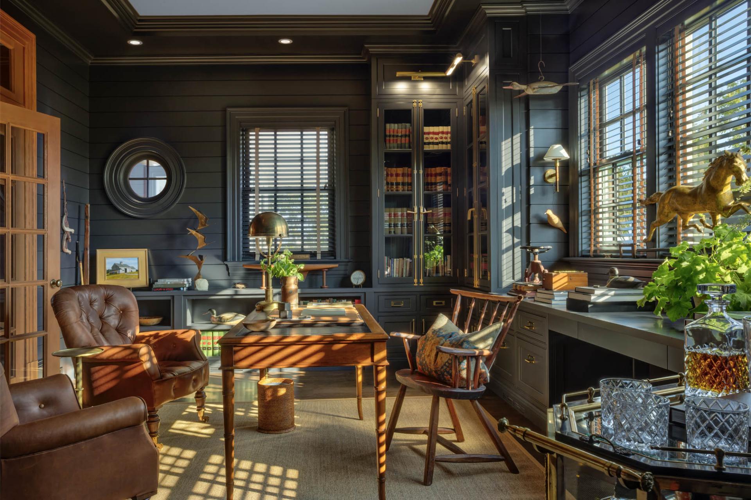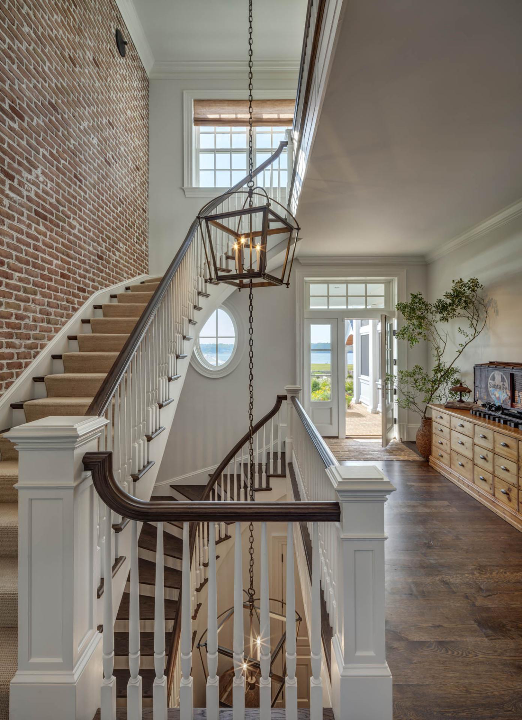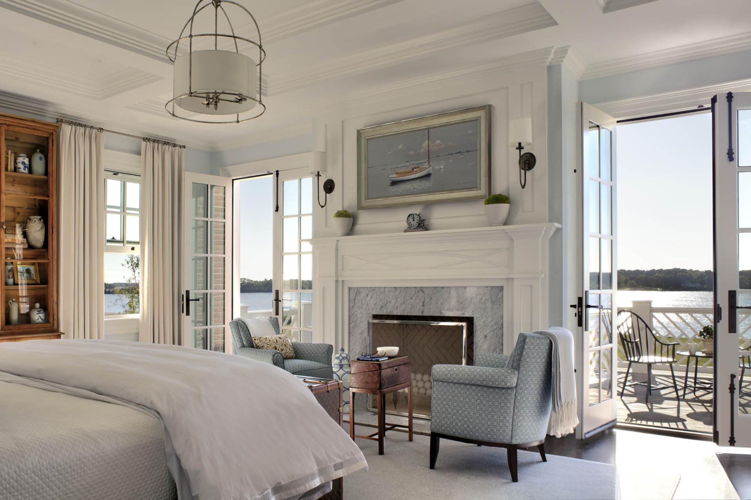2024 | Professional
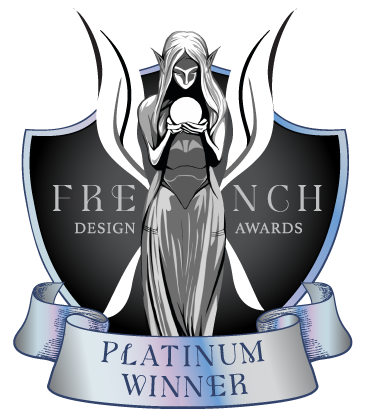
Eastern Shore Grandeur
Entrant Company
Purple Cherry Architects
Category
Interior Design - Residential
Client's Name
Country / Region
United States
Born of a lifelong dream for an incomparable waterfront retreat, this new multi-structure estate combines quiet sophistication and unapologetic romanticism across 44,000 square feet of luxury...the epitome of grandeur in the form of a private sanctuary.
The main home exudes a strong sense of scale yet never feels overwhelming due to the extensive custom millwork incorporated throughout. Amazing spaces include a 40-foot long Chicago brick barrel-vaulted dining room with wine cellar and tasting room, 60-foot long covered porch, two floating stairs with three-story custom chandeliers, a hunt room with Chicago brick flooring, a two-story bar with Douglas fir trusses, billiards room with surrounding custom drink rail, office with custom cabinetry painted in a monochromatic color, prep kitchen with wood-fired pizza oven, library with detailed arched built-ins, and a large kitchen with a six-foot sink, in addition to eight ensuite bedrooms and two bunk rooms.
The team was fortunate to also provide all interior design and furnishings services for the estate including custom millwork, tile patterns, trim details, light and plumbing fixtures, colors, wallpaper selections, furnishings, bedding, and accessories. The owners further supplemented each structure’s furnishings with some of their own antique and vintage pieces, sculpture, and fine art.
Credits
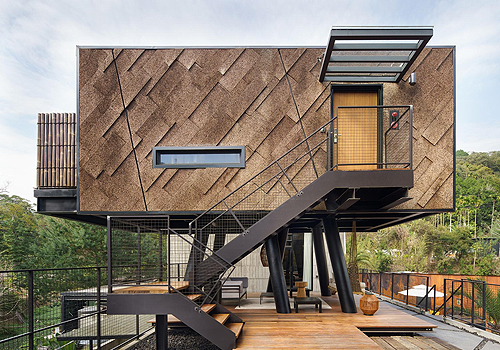
Entrant Company
S.C.A.A
Category
Architectural Design - Hotels & Resorts

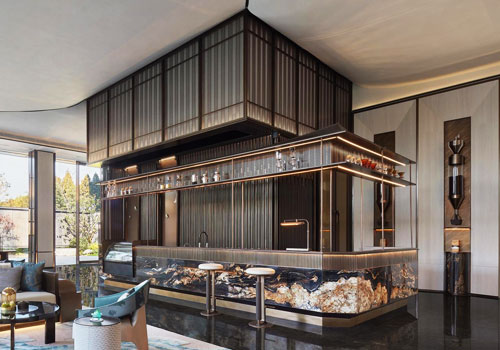
Entrant Company
Shanghai ARVI Interior Design LTD
Category
Interior Design - Commercial

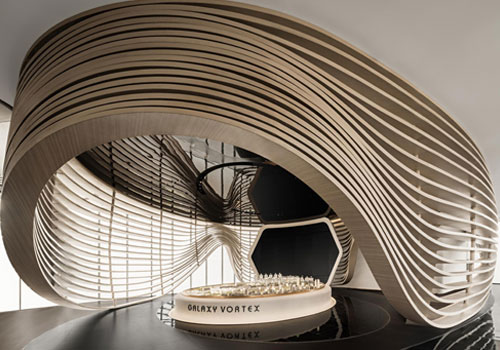
Entrant Company
SHANGHAI PHINTON TECHNOLOGY GROUP. CO. LTD
Category
Interior Design - Commercial

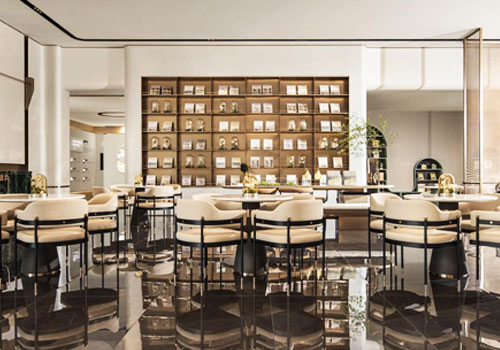
Entrant Company
Damai Interior Design
Category
Interior Design - Commercial

