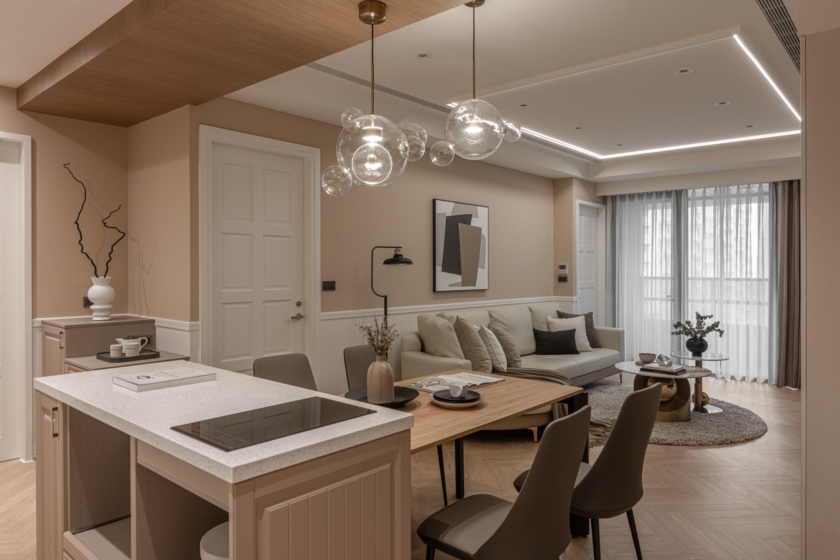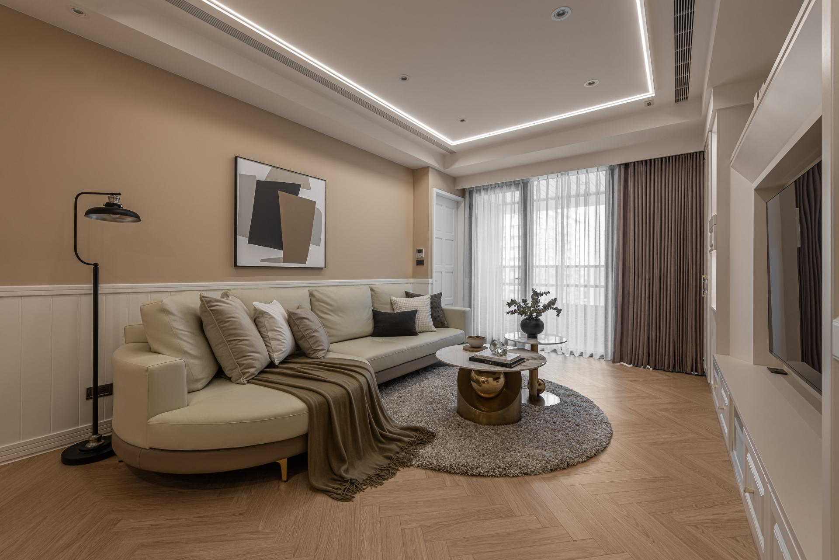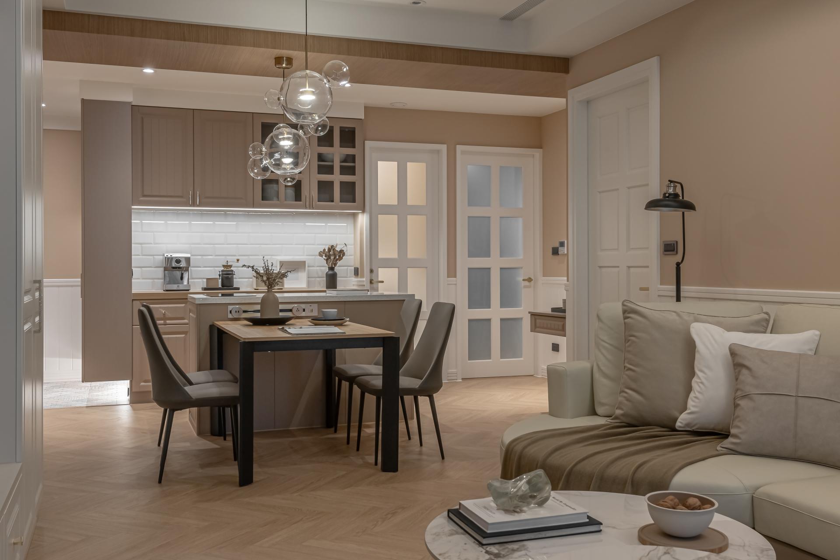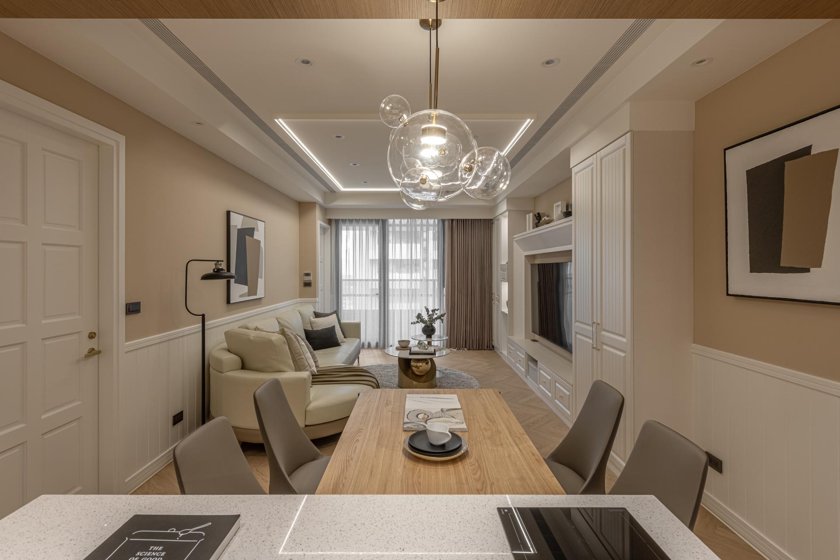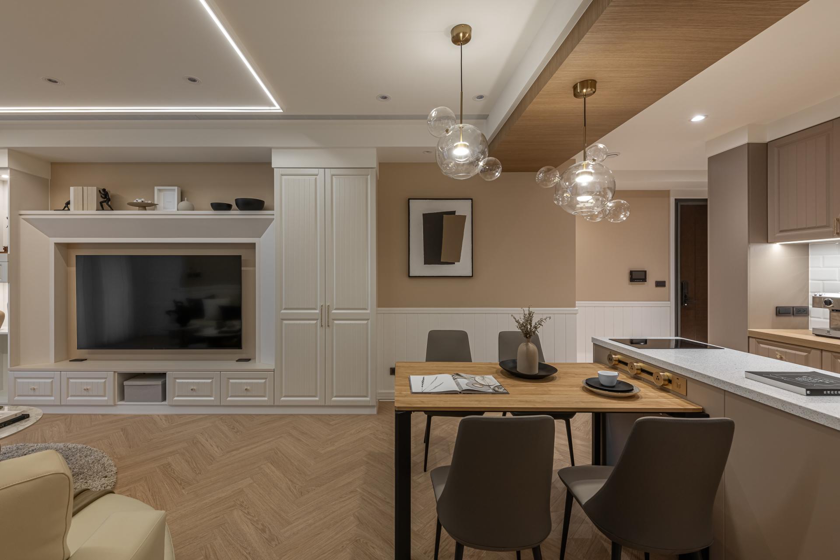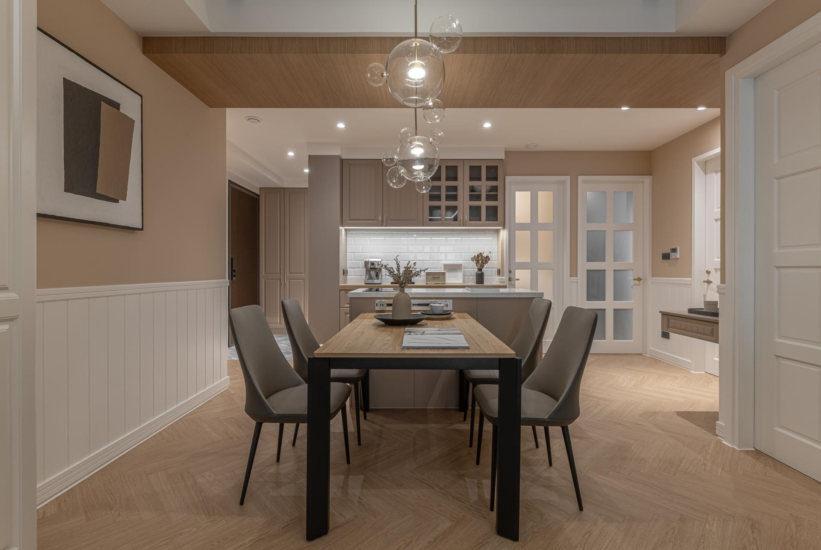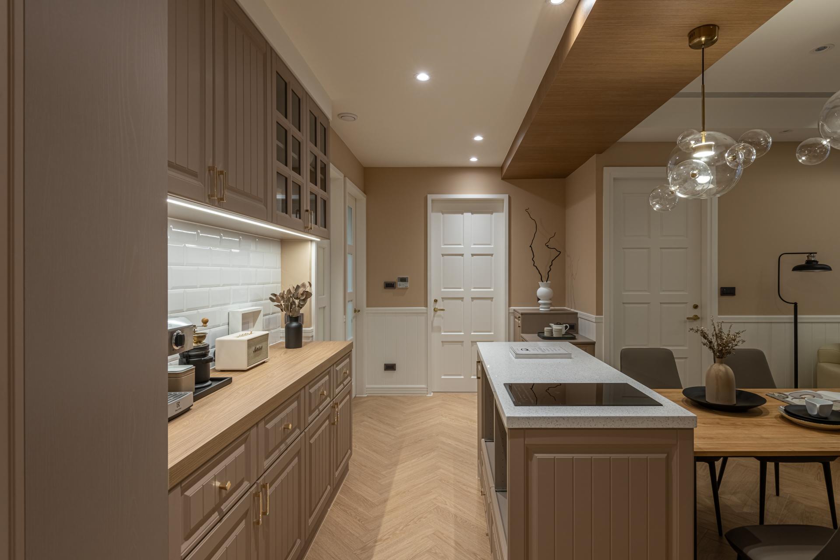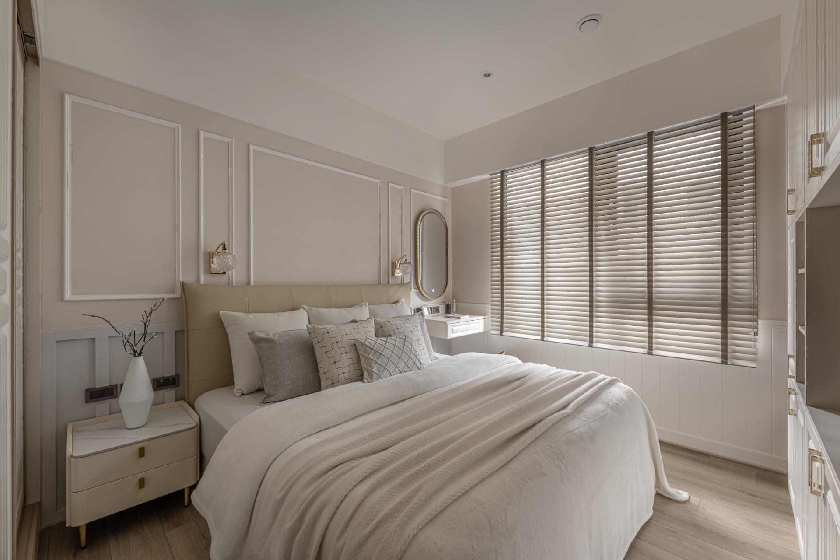2024 | Professional
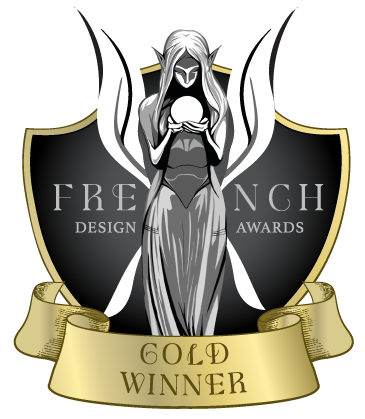
Glowing Grace
Entrant Company
POKER INTERIOR DESIGN
Category
Interior Design - Residential
Client's Name
Country / Region
Taiwan
After a long and hectic day, come back to this serene retreat. Soft daylight filters through sheer curtains, casting gentle shadows on the intricately carved moldings adorning the walls and ceiling, exuding a refined and profound artistic charm. The surrounding wooden elements, rich with warmth, infuse the space with a touch of nature and vitality, harmonizing beautifully with the cozy milk tea tones. This inviting atmosphere effortlessly dispels the day’s fatigue, providing the perfect setting for joyful family gatherings and relaxation.
The designer thoughtfully reconfigured the layout by reallocating part of the secondary bedroom to satisfy the homeowner's desire for a kitchen island. This meticulous design also flawlessly solved the Feng Shui concern regarding the direct door alignment between the kitchen and the guest bathroom. Moreover, it created well-defined and efficient pathways for daily activities and movement within the residence. The result is a streamlined, functional living environment that impeccably realizes the homeowner’s aspiration for an ideal sanctuary.
This design seamlessly integrates the living and dining areas with the kitchen island, optimizing traffic flow and enhancing overall spatial efficiency. The absence of partitions fosters a sense of visual continuity, offering an open floor plan with unobstructed views.
Numerous windows, elegantly adorned with fabric and sheer curtains, further elevate the vertical perception with their cascading drapery, gracefully contributing to an airy ambiance.
Considering the homeowner's preferences, the designer artfully introduced a warm milk tea hue as the foundational palette, complemented by pristine white paneling and opulent gold accents to create a sophisticated, layered composition. The herringbone wood flooring with intricate intersecting lines exudes a natural charm under varying lighting conditions, evoking an American country aesthetic imbued with a touch of refined elegance.
The project employs sustainable building materials and eco-friendly coatings featuring low-formaldehyde-engineered panels. These panels are pre-processed in the factory and assembled on-site, significantly minimizing noise and dust pollution during construction. This approach ensures the design's aesthetic appeal while prioritizing environmental sustainability, providing residents with a healthy and toxin-free living environment.
Credits
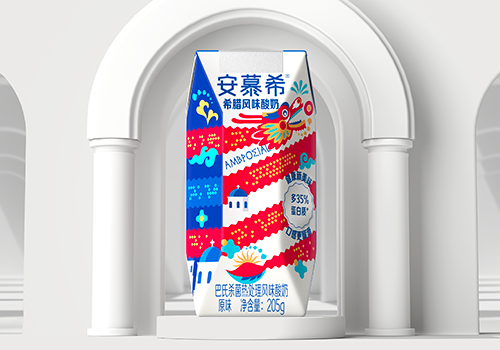
Entrant Company
Shenzhen Tigerpan Design Co., Ltd
Category
Packaging Design - Limited Edition

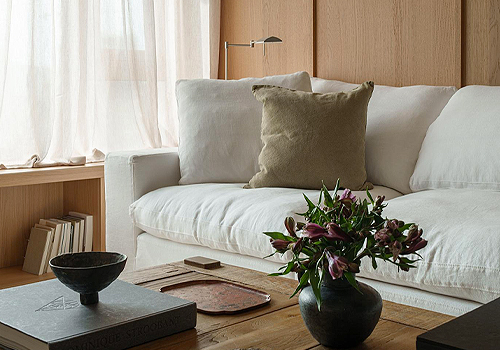
Entrant Company
Chengdu Spontaneous Decoration Design Co., Ltd.
Category
Interior Design - Residential

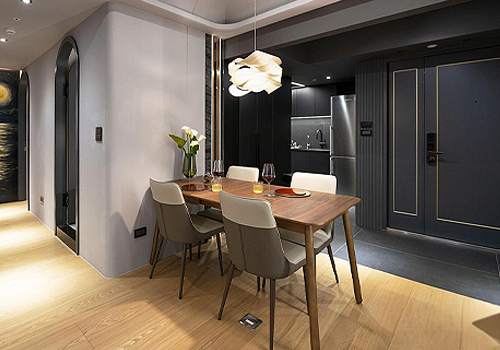
Entrant Company
Chung Yuan Christian University / Department of Interior Design / Master of Interior Design Program / Advisor: Associate Professor, Dr. Ching-Hui Huang / Postgraduate: Yang, Ying Chih
Category
Interior Design - Residential

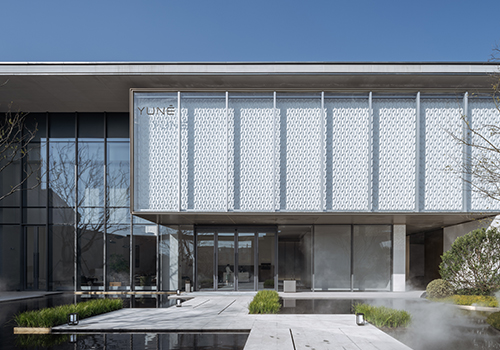
Entrant Company
Shanghai HOPSON Binjiang Real Estate Development Co., Ltd.
Category
Interior Design - Office

